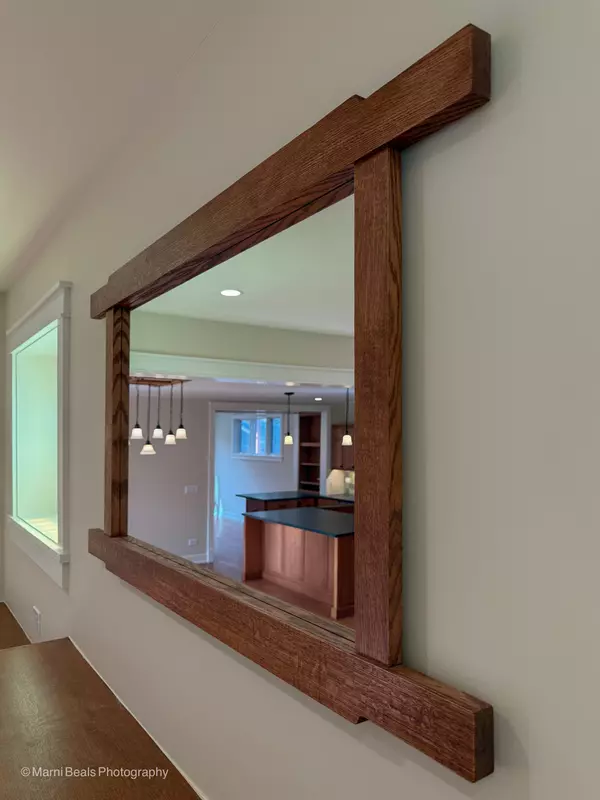For more information regarding the value of a property, please contact us for a free consultation.
4709 N Sacramento AVE Chicago, IL 60625
Want to know what your home might be worth? Contact us for a FREE valuation!

Our team is ready to help you sell your home for the highest possible price ASAP
Key Details
Sold Price $1,670,000
Property Type Single Family Home
Sub Type Detached Single
Listing Status Sold
Purchase Type For Sale
Square Footage 3,552 sqft
Price per Sqft $470
MLS Listing ID 12467788
Sold Date 11/19/25
Style Prairie
Bedrooms 5
Full Baths 4
Half Baths 1
Year Built 1912
Annual Tax Amount $17,151
Tax Year 2023
Lot Dimensions 30x125
Property Sub-Type Detached Single
Property Description
Stepping into 4709 N Sacramento feels like entering a sanctuary where the artistry of Chicago's past meets a brilliant vision for its future. This contemporary Four Square Craftsman home, nestled in the highly coveted Waters School District, is more than just a beautifully crafted space; it's a testament to a healthier, safer, and more sustainable way of living. This home's meticulously designed, three-level floorplan offers a seamless blend of historic charm and modern functionality. Upon entry, a highly detailed oak-paneled stair, restored front entry door, and entry foyer greet your guests with period sophistication. The formal living room, with its built-ins, fireplace, and art glass, is a nod to the home's pre-renovation artistry. An extraordinary, large oak kitchen with custom Amish cabinetry, expanses of stone countertops, and high-end appliances-including a coveted AGA induction range-flows effortlessly into the formal dining room and a sun-filled family room at the rear. A hard-working mudroom provides seamless access to the beautiful backyard with herringbone brick paver patio. The home features five spacious bedrooms and four luxurious bathrooms, providing ample space for a family to thrive. Upstairs, the lavish primary suite serves as a private retreat with a skylit en-suite bathroom featuring custom Amish oak cabinetry and upscale fixtures. Throughout the residence, historic Four-Square details abound, from the restored art glass windows to the Greene & Greene-evocative trim, creating an atmosphere of timeless elegance. Every detail of this masterpiece was thoughtfully considered and designed to create a superior indoor environment without compromise. You can breathe easier knowing the home is all-electric, completely free of gas appliances, which creates a safer and more pleasant atmosphere for your family. Your comfort is paramount and delivered with remarkable efficiency. The high-performance Bosch heat pump HVAC system provides both heating and cooling, dramatically lowering your carbon footprint and utility bills. Safety and wellness extend beyond the air you breathe. The home is meticulously insulated to far exceed code requirements, creating an extremely tight building envelope that not only enhances energy efficiency but also limits sound. You'll find a level of acoustic privacy and quiet that is rare in city living. A state-of-the-art Energy Recovery Ventilator (ERV) continuously distributes filtered, fresh air, maintaining ideal humidity levels and significantly improving overall indoor air quality-making the interior air a safe haven from outdoor pollutants like wildfire smoke. This is a home built to last, with a quality you can feel. From the real oak hardwood millwork-designed to last for generations-to the Kohler toilets and upscale plumbing and lighting fixtures, every component was chosen for its durability and longevity. With a low-maintenance exterior and a new garage featuring a "party door" that opens to the brick rear patio, this home is built for all-weather entertaining. It's also ready for what's next with a 400A service and an EV-ready garage. This is your rare, turnkey opportunity to own a home that sets a new standard for living. Don't miss your chance to own a beautiful, healthy, and high-performance sanctuary for your family in the heart of Ravenswood Manor.
Location
State IL
County Cook
Area Chi - Albany Park
Rooms
Basement Finished, Exterior Entry, Bath/Stubbed, Rec/Family Area, Full
Interior
Interior Features In-Law Floorplan, Built-in Features, Walk-In Closet(s), Bookcases, High Ceilings, Historic/Period Mlwk, Open Floorplan, Special Millwork, Separate Dining Room
Heating Electric, Forced Air, Heat Pump, Indv Controls
Cooling Central Air, Zoned, High Efficiency (SEER 14+)
Flooring Hardwood
Fireplaces Number 1
Fireplaces Type Electric
Equipment Sump Pump, Air Exchanger
Fireplace Y
Appliance Range, Microwave, Dishwasher, High End Refrigerator, Washer, Dryer, Disposal, Stainless Steel Appliance(s), Wine Refrigerator, Range Hood
Laundry Upper Level, Electric Dryer Hookup, Laundry Closet
Exterior
Garage Spaces 2.0
Community Features Park, Sidewalks, Street Lights, Street Paved
Roof Type Asphalt
Building
Building Description Brick,Fiber Cement, No
Sewer Public Sewer
Water Lake Michigan, Public
Level or Stories 2 Stories
Structure Type Brick,Fiber Cement
New Construction false
Schools
Elementary Schools Waters Elementary School
Middle Schools Waters Elementary School
School District 299 , 299, 299
Others
HOA Fee Include None
Ownership Fee Simple
Special Listing Condition None
Read Less

© 2025 Listings courtesy of MRED as distributed by MLS GRID. All Rights Reserved.
Bought with Molly Marino of Baird & Warner
GET MORE INFORMATION




