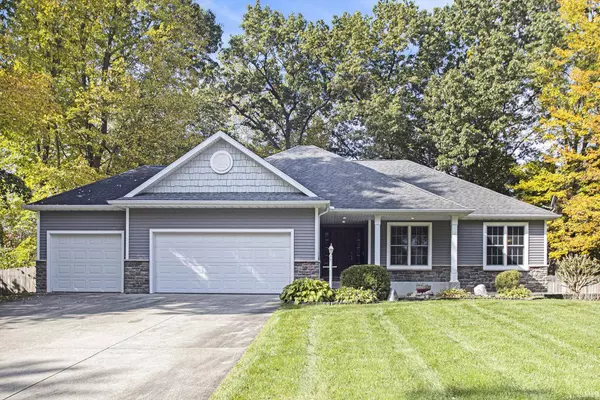For more information regarding the value of a property, please contact us for a free consultation.
50711 Deer Run Trail Elkhart, IN 46514
Want to know what your home might be worth? Contact us for a FREE valuation!

Our team is ready to help you sell your home for the highest possible price ASAP
Key Details
Sold Price $355,000
Property Type Single Family Home
Sub Type Site-Built Home
Listing Status Sold
Purchase Type For Sale
Square Footage 1,861 sqft
Subdivision Simonton At The Crossing
MLS Listing ID 202541887
Sold Date 11/19/25
Style One Story
Bedrooms 4
Full Baths 2
Abv Grd Liv Area 1,637
Total Fin. Sqft 1861
Year Built 2006
Annual Tax Amount $2,331
Lot Size 0.570 Acres
Property Sub-Type Site-Built Home
Property Description
Move-in ready 4-bedroom home near Simonton Lake with 3-car garage. This 4-bedroom, 2-bath home offers an open layout for easy living and entertaining and is highlighted with the warmth of a fireplace. The split-bedroom design provides privacy, while the primary suite offers a soaking tub, walk-in shower, and separate walk-in closets. Convenient main-level laundry adds to the functionality, and a backup generator adds peace of mind. The large basement includes tall ceilings, storage, a fourth bedroom with egress, and is plumbed for a future bathroom. Enjoy the privacy of the fenced backyard with a deck, ideal for relaxing or hosting.
Location
State IN
County Elkhart County
Area Elkhart County
Direction From SR 19 east on State Line Rd, right on Dolph, right on Fawn, property on right
Rooms
Basement Full Basement, Partially Finished
Dining Room 10 x 9
Kitchen Main, 16 x 10
Interior
Heating Gas, Forced Air
Cooling Central Air
Flooring Carpet, Laminate, Vinyl, Ceramic Tile
Fireplaces Number 1
Fireplaces Type Living/Great Rm, Electric
Appliance Dishwasher, Microwave, Refrigerator, Washer, Dryer-Gas, Range-Gas, Sump Pump, Water Heater Gas
Laundry Main
Exterior
Parking Features Attached
Garage Spaces 3.0
Fence Chain Link, Privacy
Amenities Available Attic Storage, Bar, Ceiling-9+, Ceilings-Vaulted, Closet(s) Walk-in, Deck Open, Dryer Hook Up Gas/Elec, Eat-In Kitchen, Foyer Entry, Garage Door Opener, Garden Tub, Generator-Whole House, Irrigation System, Open Floor Plan, Porch Covered, Range/Oven Hook Up Gas, Rough-In Bath, Split Br Floor Plan, Twin Sink Vanity, Stand Up Shower, Tub and Separate Shower, Main Level Bedroom Suite, Sump Pump
Roof Type Shingle
Building
Lot Description Irregular, Partially Wooded, Slope, 0-2.9999
Story 1
Foundation Full Basement, Partially Finished
Sewer Regional
Water Private
Architectural Style Ranch
Structure Type Stone,Vinyl
New Construction No
Schools
Elementary Schools Mary Feeser
Middle Schools North Side
High Schools Elkhart
School District Elkhart Community Schools
Others
Financing Cash,Conventional
Read Less

IDX information provided by the Indiana Regional MLS
Bought with Ashley Leader • Inspired Homes Indiana
GET MORE INFORMATION




