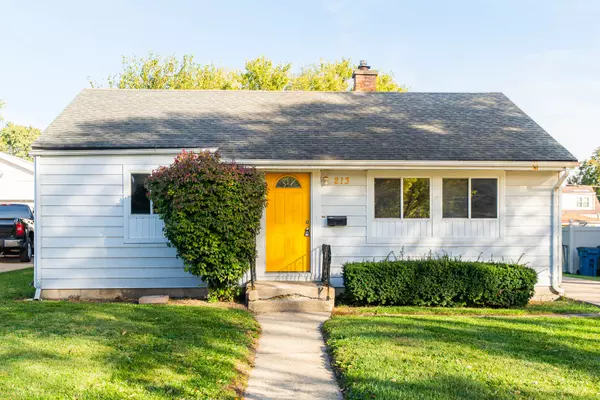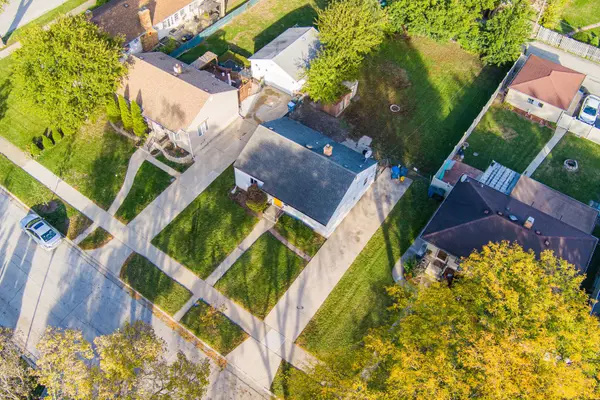For more information regarding the value of a property, please contact us for a free consultation.
213 May ST Bensenville, IL 60106
Want to know what your home might be worth? Contact us for a FREE valuation!

Our team is ready to help you sell your home for the highest possible price ASAP
Key Details
Sold Price $162,000
Property Type Single Family Home
Sub Type Detached Single
Listing Status Sold
Purchase Type For Sale
Square Footage 884 sqft
Price per Sqft $183
MLS Listing ID 12501798
Sold Date 11/17/25
Bedrooms 2
Full Baths 1
Year Built 1952
Annual Tax Amount $5,628
Tax Year 2024
Lot Size 8,276 Sqft
Lot Dimensions 8276
Property Sub-Type Detached Single
Property Description
Cozy ranch home in a desirable area of Bensenville. Many newer homes have been built in the area. This home has a very large lot and would be great for an addition, or to be torn down for a new home - priced right! Other homes in area have garages in the rear of home that would be accessed from rear alley. Home needs work, to be sold in AS IS condition, and home inspection to be waived. Buyer is asked to bring everyone into the property prior to submitting an offer for their own protection. Standard Fannie Mae and Freddie Mac Loans will not be acceptable. Either cash or rehab loans only. The home features hardwood floors with two bedrooms and a full bathroom. Newer Rheem 40 gallon water heater 2022, newer architectural shingled roof. The eat in kitchen has plenty of room for a kitchen table. Roomy Laundry / Furnace room off kitchen has room for additional storage. This property is close to the downtown area, shopping, train station, O'Hare Airport, and expressways. Bring in your qualified buyers for this home needing to be rehabbed!
Location
State IL
County Dupage
Area Bensenville
Rooms
Basement Crawl Space
Interior
Interior Features 1st Floor Bedroom, 1st Floor Full Bath
Heating Natural Gas, Forced Air
Cooling Central Air
Flooring Hardwood
Fireplace N
Appliance Refrigerator
Laundry Main Level, Gas Dryer Hookup, Electric Dryer Hookup, In Unit, In Kitchen, Sink
Exterior
Exterior Feature Fire Pit
Community Features Curbs, Sidewalks, Street Lights, Street Paved
Roof Type Asphalt
Building
Lot Description Mature Trees
Building Description Aluminum Siding, No
Sewer Public Sewer, Storm Sewer
Water Lake Michigan
Level or Stories 1 Story
Structure Type Aluminum Siding
New Construction false
Schools
Elementary Schools Tioga Elementary School
Middle Schools Blackhawk Middle School
High Schools Fenton High School
School District 2 , 2, 100
Others
HOA Fee Include None
Ownership Fee Simple
Special Listing Condition None
Read Less

© 2025 Listings courtesy of MRED as distributed by MLS GRID. All Rights Reserved.
Bought with Timothy Sotis of RE/MAX All Pro
GET MORE INFORMATION




