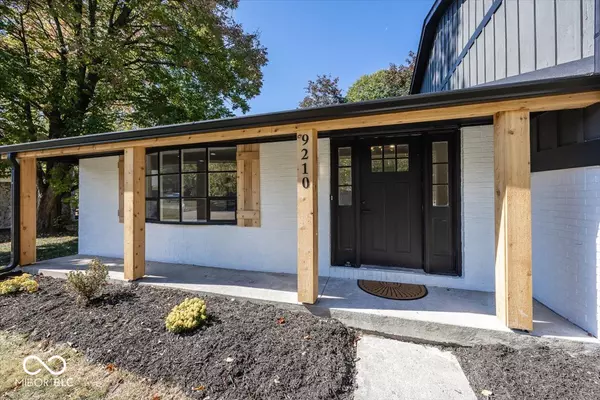For more information regarding the value of a property, please contact us for a free consultation.
9210 Brantford CT Indianapolis, IN 46260
Want to know what your home might be worth? Contact us for a FREE valuation!

Our team is ready to help you sell your home for the highest possible price ASAP
Key Details
Sold Price $360,000
Property Type Single Family Home
Sub Type Single Family Residence
Listing Status Sold
Purchase Type For Sale
Square Footage 2,067 sqft
Price per Sqft $174
Subdivision Williston Green
MLS Listing ID 22067913
Sold Date 11/14/25
Bedrooms 4
Full Baths 3
HOA Fees $32/Semi-Annually
HOA Y/N Yes
Year Built 1979
Tax Year 2024
Lot Size 0.360 Acres
Acres 0.36
Property Sub-Type Single Family Residence
Property Description
Completely Reimagined Tri-Level in an Ideal Northside Location! This amazing 4-bedroom, 3-full-bath home has been completely transformed from top to bottom-offering over 2,000 square feet of beautifully refreshed living space designed for comfort, function, and modern style. Step inside to discover new flooring, fresh paint throughout, and a fully remodeled kitchen featuring all-new stainless steel appliances. Each of the three updated bathrooms shines with new vanities, lighting, flooring, tubs/showers and commodes, creating a move-in-ready experience. Located near 91st Street and Ditch Road, this home offers quick access to shopping, dining, healthcare, and major interstates-with downtown Indianapolis just 12 miles away and the airport a convenient 26 miles away. Nestled within a quiet, established neighborhood, residents enjoy access to a community pool, playground, and tennis/pickleball courts. Come see how this reimagined home brings modern living to one of Indy's most desirable northside areas! (Roof is estimated to be approx. 10 years old, Lennox furnace was installed in 2020, and the water heater was replaced in 2025)
Location
State IN
County Marion
Rooms
Main Level Bedrooms 1
Interior
Interior Features Attic Access, Breakfast Bar, Entrance Foyer, Paddle Fan, Eat-in Kitchen, Wood Work Painted
Heating Heat Pump
Cooling Central Air
Fireplaces Number 1
Fireplaces Type Great Room
Fireplace Y
Appliance MicroHood, Electric Oven, Refrigerator
Exterior
Garage Spaces 2.0
Building
Story Tri-Level
Foundation Crawl Space, Slab
Water Public
Architectural Style Split Level
Structure Type Brick,Wood Siding
New Construction false
Schools
School District Msd Washington Township
Others
HOA Fee Include Association Home Owners,Clubhouse,Insurance,Maintenance,ParkPlayground,Tennis Court(s),Walking Trails
Ownership Mandatory Fee
Read Less

© 2025 All listing information is courtesy of MIBOR Broker Listing Cooperative(R) as distributed by MLS Grid. All rights reserved.
GET MORE INFORMATION




