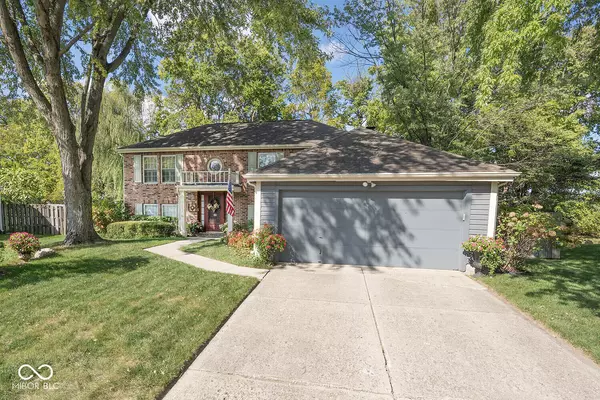For more information regarding the value of a property, please contact us for a free consultation.
1572 Hunters LN Greenwood, IN 46142
Want to know what your home might be worth? Contact us for a FREE valuation!

Our team is ready to help you sell your home for the highest possible price ASAP
Key Details
Sold Price $289,900
Property Type Single Family Home
Sub Type Single Family Residence
Listing Status Sold
Purchase Type For Sale
Square Footage 2,112 sqft
Price per Sqft $137
Subdivision Hunting Creek
MLS Listing ID 22067101
Sold Date 11/10/25
Bedrooms 4
Full Baths 3
HOA Fees $8/ann
HOA Y/N Yes
Year Built 1989
Tax Year 2024
Lot Size 10,018 Sqft
Acres 0.23
Property Sub-Type Single Family Residence
Property Description
Absolute Charming Bilevel home in Hunting Creek Offering 4 Bedrooms, 3 FULL Baths within the highly desired Center Grove School District! Beautiful LVP flooring welcomes you to a remodeled, open concept kitchen, family area (currently used as a dining room), and 3 Bedrooms up! Main level features NEW Carpeting, HUGE storage with Laundry area, and Family Room boasting built in bookshelves and a Woodburning Fireplace you won't want to leave! This home has plentiful closets, Plus ALL Appliances STAY! Backyard is a sanctuary Oasis with privacy fencing, firepit area, BEAUTIFUL Walk down deck with lighting & gate, PERFECT size yard barn AND NO neighbors behind you! All of this situated on nearly 1/4 acre, close to shopping, schools, library and all that Greenwood has to offer!
Location
State IN
County Johnson
Rooms
Main Level Bedrooms 1
Interior
Interior Features Attic Pull Down Stairs, Built-in Features, Kitchen Island, Paddle Fan, Hi-Speed Internet Availbl, Eat-in Kitchen, Pantry, Wood Work Painted
Heating Forced Air
Cooling Central Air
Fireplaces Number 1
Fireplaces Type Wood Burning
Fireplace Y
Appliance Dryer, Gas Oven, Refrigerator, Washer
Exterior
Exterior Feature Storage Shed
Garage Spaces 2.0
Utilities Available Cable Available, Electricity Connected, Natural Gas Connected, Sewer Connected
Building
Story Multi/Split
Foundation Slab
Water Public
Architectural Style Traditional
Structure Type Aluminum Siding,Brick
New Construction false
Schools
High Schools Center Grove High School
School District Center Grove Community School Corp
Others
HOA Fee Include Entrance Common,Maintenance
Ownership Mandatory Fee
Read Less

© 2025 All listing information is courtesy of MIBOR Broker Listing Cooperative(R) as distributed by MLS Grid. All rights reserved.
GET MORE INFORMATION




