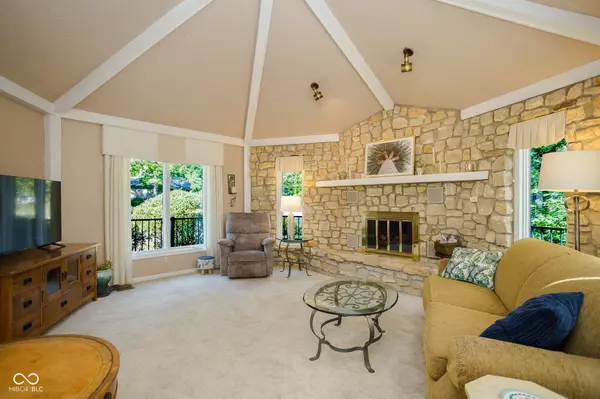For more information regarding the value of a property, please contact us for a free consultation.
34 Round Hill CT Danville, IN 46122
Want to know what your home might be worth? Contact us for a FREE valuation!

Our team is ready to help you sell your home for the highest possible price ASAP
Key Details
Sold Price $485,000
Property Type Single Family Home
Sub Type Single Family Residence
Listing Status Sold
Purchase Type For Sale
Square Footage 3,694 sqft
Price per Sqft $131
Subdivision Wildwood Estates
MLS Listing ID 22063451
Sold Date 11/07/25
Bedrooms 4
Full Baths 3
HOA Y/N No
Year Built 1977
Tax Year 2025
Lot Size 0.580 Acres
Acres 0.58
Property Sub-Type Single Family Residence
Property Description
Stunning 4 Bedroom, 3 Full Bath Ranch Home with a Walkout Basement in Danville is Located on a Half Acre+ Beautiful Landscaped Tree Lined Yard with a Stream. This One of a Kind home features Upgrades & Updates Throughout, Light Neutral Decor, Wrap around Trex Deck w/Stairs to Lower Patio, Octagon Living Room has Gas Log Stone Fireplace, Separate Dining Room(c/b 3rd Bdrm on Main Level or Office), Spacious Eat in Kitchen Opens onto the Upper Deck Overlooking the Yard with Natural Light, Center Island & Breakfast Bar, Walkout Basement offers a Family Room with 2nd Gas Log Fireplace, Rec Room Area, Wet Bar w/Full Size Refrigerator and 2 Bedrooms with Large Egress Windows & Full Bath with Walk in Shower, Owners Suite has New Walk in Full Size Onyx Glass Shower, Double Vanities and 3 Closets, 2nd Bedroom on Main Level, All Bedrooms are large with multiple closets and Built-in Desks, Unlimited Storage with this Home from the Closet Space throughout this home, Basement Utility Storage Room, Exterior Mini Barn and The 1100 Sq. Ft. Garage that is 30' Deep with RV Overhead Door & Sewer Clean out. This home won the 1976 Hendricks County Architect Award See complete list of updates & Survey in Documents Updates; 2019 - Black vinyl chain link fence & Beige vinyl privacy fences w/gates on sides. 2020 - Raised Trex Deck wraps around from the front of the home to the back with staircase to lower patio w/gates, black aluminum railings and integrated rain catcher/gutter system under deck to cover patio, Separate Trex Deck off of Master Bedroom. Decorative block retaining wall w/stairs along driveway & under small deck and Telescopic flagpole. 2021 - Master Bath & Lower Level Bathroom Updated Onyx Full Walk in Showers & Plumbing, HVAC System w/Humidifier & Dehumidifier, Water Softener, Lower level Plank Flooring, Baseboards & Carpet. 2023 - 50 gallon water heater. 2024 - Foot bridge over creek & replaced reverse osmosis tank & hoses.
Location
State IN
County Hendricks
Rooms
Basement Daylight, Egress Window(s), Exterior Entry, Finished, Full, Storage Space, Walk-Out Access
Main Level Bedrooms 2
Kitchen Kitchen Updated
Interior
Interior Features Attic Access, Bath Sinks Double Main, Breakfast Bar, Built-in Features, Cathedral Ceiling(s), Vaulted Ceiling(s), Kitchen Island, Entrance Foyer, Paddle Fan, Hi-Speed Internet Availbl, In-Law Arrangement, Eat-in Kitchen, Pantry, Wet Bar
Heating Forced Air, Natural Gas
Cooling Central Air
Fireplaces Number 2
Fireplaces Type Family Room, Blower Fan, Gas Log, Living Room
Equipment Dehumidifier, Intercom, Sump Pump
Fireplace Y
Appliance Electric Cooktop, Dishwasher, Dryer, Electric Water Heater, Disposal, Humidifier, Microwave, Refrigerator, Bar Fridge, Washer, Water Purifier, Water Softener Owned
Exterior
Exterior Feature RV Hookup, Storage Shed
Garage Spaces 3.0
Utilities Available Electricity Connected, Natural Gas Connected, Sewer Connected, Water Connected
Building
Story One
Foundation Block, Full
Water Public
Architectural Style Ranch, Traditional
Structure Type Stone,Wood Siding
New Construction false
Schools
School District Danville Community School Corp
Read Less

© 2025 All listing information is courtesy of MIBOR Broker Listing Cooperative(R) as distributed by MLS Grid. All rights reserved.
GET MORE INFORMATION




