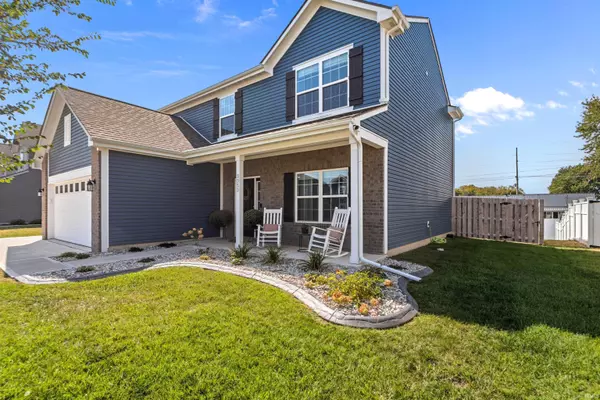For more information regarding the value of a property, please contact us for a free consultation.
3353 Morrow Drive Kokomo, IN 46902
Want to know what your home might be worth? Contact us for a FREE valuation!

Our team is ready to help you sell your home for the highest possible price ASAP
Key Details
Sold Price $295,900
Property Type Single Family Home
Sub Type Site-Built Home
Listing Status Sold
Purchase Type For Sale
Square Footage 1,872 sqft
Subdivision Webster Crossing
MLS Listing ID 202538258
Sold Date 11/06/25
Style Two Story
Bedrooms 3
Full Baths 2
Half Baths 1
HOA Fees $14/ann
Abv Grd Liv Area 1,872
Total Fin. Sqft 1872
Year Built 2022
Annual Tax Amount $2,238
Tax Year 2025
Lot Size 7,405 Sqft
Property Sub-Type Site-Built Home
Property Description
Welcome to this beautifully maintained 3-bedroom, 2.5-bath, two-story home in the desirable Western School District. Built just four years ago in Webster Crossing, this home offers modern finishes, thoughtful upgrades, and a move-in ready feel. Inside the home you will find an inviting floor plan with fresh interior paint and plenty of natural light. The dining room features custom cabinets and built-in shelving, offering both elegance and functionality. The spacious kitchen opens to the dining area and the family room with a cozy fireplace, creating the perfect space for gatherings. Upstairs, all bedrooms and a versatile loft provides the ideal spot for a home office, playroom, or media room as well as the laundry room for ease of laundry days. Outside is where this home truly shines. Enjoy the privacy of a stick-built shadowbox cedar fence enclosing a beautifully landscaped yard. Relax on the Trex deck with hot tub, or take advantage of the extra poured concrete patio in the backyard and along the side, leading to one of two convenient gates. Additional highlights include a two-car garage and plenty of storage. Don't miss this opportunity to own a nearly new home with upgrades inside and out! Driveway was widened to allow extra parking space as well.
Location
State IN
County Howard County
Area Howard County
Direction From Park road, turn East on Mund Drive, and then South on Morrow Drive. Home will be on the West side of the street
Rooms
Basement Slab
Dining Room 12 x 11
Kitchen Main, 10 x 11
Interior
Heating Electric, Forced Air
Cooling Central Air
Flooring Carpet, Tile
Fireplaces Number 1
Fireplaces Type Living/Great Rm
Appliance Dishwasher, Microwave, Washer, Window Treatments, Dryer-Electric, Oven-Electric, Water Heater Electric, Window Treatment-Blinds
Laundry Upper, 6 x 6
Exterior
Parking Features Attached
Garage Spaces 2.0
Fence Full, Privacy, Wood
Amenities Available Hot Tub/Spa, 1st Bdrm En Suite, Breakfast Bar, Built-In Bookcase, Ceiling-9+, Ceiling Fan(s), Closet(s) Walk-in, Countertops-Laminate, Deck Open, Disposal, Dryer Hook Up Electric, Garage Door Opener, Open Floor Plan, Porch Covered, Storm Doors, Stand Up Shower, Tub and Separate Shower, Main Floor Laundry, Jack & Jill Bath
Roof Type Shingle
Building
Lot Description Slope
Story 2
Foundation Slab
Sewer City
Water City
Architectural Style Contemporary
Structure Type Brick,Vinyl
New Construction No
Schools
Elementary Schools Western Primary
Middle Schools Western
High Schools Western
School District Western School Corp.
Others
Financing Cash,Conventional,FHA,VA
Read Less

IDX information provided by the Indiana Regional MLS
Bought with RACI NonMember • NonMember RACI
GET MORE INFORMATION




