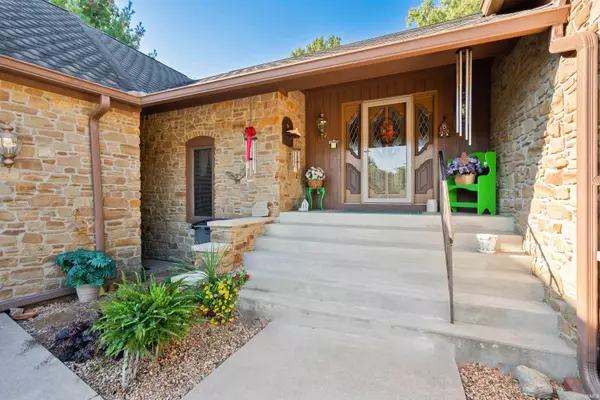For more information regarding the value of a property, please contact us for a free consultation.
4103 Dee Ann Drive Kokomo, IN 46902
Want to know what your home might be worth? Contact us for a FREE valuation!

Our team is ready to help you sell your home for the highest possible price ASAP
Key Details
Sold Price $348,000
Property Type Single Family Home
Sub Type Site-Built Home
Listing Status Sold
Purchase Type For Sale
Square Footage 2,829 sqft
Subdivision Terrace Meadows
MLS Listing ID 202537544
Sold Date 11/07/25
Style One Story
Bedrooms 3
Full Baths 4
Abv Grd Liv Area 2,253
Total Fin. Sqft 2829
Year Built 1986
Annual Tax Amount $3,133
Tax Year 2025
Lot Size 0.360 Acres
Property Sub-Type Site-Built Home
Property Description
You will appreciate the curb appeal of this well cared for, stately ranch home! With 2,253 sq. ft. on the main level plus a full, partially finished basement, this residence provides exceptional living space. The large eat-in kitchen features a center island, an abundance of cabinetry and flows into a separate formal dining room—perfect for gatherings. Enjoy the huge living room, anchored by a cozy fireplace and vaulted ceilings. Three spacious bedrooms and four full baths ensure comfort and convenience for all. The basement has another large gathering area with wet bar and fireplace and plenty of additional storage space that could be finished into whatever your heart desires! Will will also love the huge 3 car garage and back paver patio! This is a home designed for both everyday living and entertaining!
Location
State IN
County Howard County
Area Howard County
Direction From Albright Rd., turn East onto Dee Ann Dr. to home on the right side.
Rooms
Basement Full Basement, Walk-Out Basement, Partially Finished
Dining Room 17 x 14
Kitchen Main, 18 x 14
Interior
Heating Gas, Forced Air
Cooling Central Air
Flooring Hardwood Floors, Carpet
Fireplaces Number 2
Fireplaces Type Living/Great Rm, Gas Log, Basement, Two
Appliance Refrigerator, Washer, Cooktop-Gas, Dryer-Electric, Oven-Double, Range-Gas, Sump Pump, Trash Compactor
Laundry Main, 9 x 7
Exterior
Parking Features Attached
Garage Spaces 3.0
Fence None
Amenities Available Built-in Desk, Ceiling Fan(s), Ceilings-Beamed, Ceilings-Vaulted, Closet(s) Walk-in, Countertops-Solid Surf, Disposal, Dryer Hook Up Electric, Eat-In Kitchen, Foyer Entry, Garage Door Opener, Kitchen Island, Landscaped, Natural Woodwork, Patio Open, Porch Covered, Skylight(s), Utility Sink, Wet Bar, Stand Up Shower, Main Level Bedroom Suite, Formal Dining Room, Main Floor Laundry, Sump Pump, Washer Hook-Up, Custom Cabinetry
Roof Type Asphalt,Shingle
Building
Lot Description 0-2.9999
Story 1
Foundation Full Basement, Walk-Out Basement, Partially Finished
Sewer City
Water City
Architectural Style Traditional
Structure Type Stone
New Construction No
Schools
Elementary Schools Taylor
Middle Schools Taylor
High Schools Taylor
School District Taylor Community School Corp.
Others
Financing Cash,Conventional,FHA,VA
Read Less

IDX information provided by the Indiana Regional MLS
Bought with Paul Wyman • The Wyman Group
GET MORE INFORMATION




