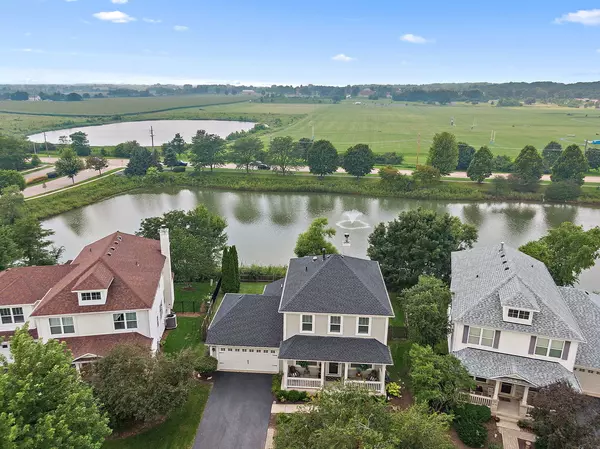For more information regarding the value of a property, please contact us for a free consultation.
423 Horizon DR W St. Charles, IL 60175
Want to know what your home might be worth? Contact us for a FREE valuation!

Our team is ready to help you sell your home for the highest possible price ASAP
Key Details
Sold Price $525,000
Property Type Single Family Home
Sub Type Detached Single
Listing Status Sold
Purchase Type For Sale
Square Footage 2,414 sqft
Price per Sqft $217
Subdivision Traditions At Harvest Hills
MLS Listing ID 12436703
Sold Date 11/05/25
Style Traditional
Bedrooms 3
Full Baths 3
Half Baths 1
HOA Fees $31/ann
Year Built 2002
Annual Tax Amount $8,810
Tax Year 2024
Lot Size 10,890 Sqft
Lot Dimensions 53X125X81X125
Property Sub-Type Detached Single
Property Description
Move-in ready with stunning pond and sunset views! This beautifully updated home features a walkout basement to a fenced yard, lighted fountain, brick patio, fire pit, and outdoor sunset bar. Inside: fresh neutral paint, white trim, hardwood floors, new carpet, and updated lighting. The kitchen boasts brand new 42" soft-close cabinets, granite counters, stainless appliances with 5-burner stove, and abundant storage. The spacious master suite includes a walk-in closet; all bedrooms have ceiling fans. The walkout basement offers an office/4th bedroom, full bath, wet bar, and large storage areas. Extras: new roof, covered porch, new garage opener, and laundry room with cabinets. Enjoy neighborhood parks, tennis courts, trails, and walking distance to Otter Cove Water Park. Just 5 minutes to downtown St. Charles & Geneva in the sought-after St. Charles School District!
Location
State IL
County Kane
Area Campton Hills / St. Charles
Rooms
Basement Finished, Exterior Entry, Walk-Up Access, Full, Walk-Out Access
Interior
Interior Features Cathedral Ceiling(s)
Heating Natural Gas, Forced Air
Cooling Central Air
Flooring Hardwood
Fireplaces Number 2
Fireplaces Type Wood Burning, Attached Fireplace Doors/Screen, Gas Starter
Equipment TV-Dish, CO Detectors, Ceiling Fan(s), Sump Pump
Fireplace Y
Appliance Range, Microwave, Refrigerator, Disposal, Humidifier
Laundry In Unit
Exterior
Garage Spaces 2.0
Community Features Park, Lake, Curbs, Sidewalks, Street Lights, Street Paved
Waterfront Description Pond
View Water
Roof Type Asphalt
Building
Building Description Vinyl Siding, No
Sewer Public Sewer
Water Public
Level or Stories 2 Stories
Structure Type Vinyl Siding
New Construction false
Schools
Elementary Schools Davis Elementary School
Middle Schools Wredling Middle School
High Schools St Charles East High School
School District 303 , 303, 303
Others
HOA Fee Include Other
Ownership Fee Simple
Special Listing Condition None
Read Less

© 2025 Listings courtesy of MRED as distributed by MLS GRID. All Rights Reserved.
Bought with Daisy Granados of Best Realty
GET MORE INFORMATION




