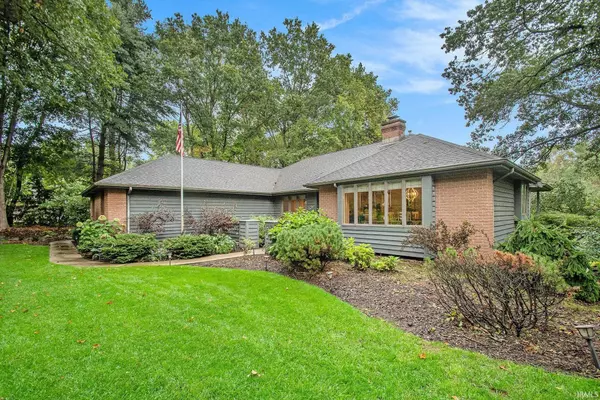For more information regarding the value of a property, please contact us for a free consultation.
51230 Stratford Drive Elkhart, IN 46514-9110
Want to know what your home might be worth? Contact us for a FREE valuation!

Our team is ready to help you sell your home for the highest possible price ASAP
Key Details
Sold Price $464,000
Property Type Single Family Home
Sub Type Site-Built Home
Listing Status Sold
Purchase Type For Sale
Square Footage 3,252 sqft
Subdivision Christiana Place
MLS Listing ID 202538806
Sold Date 11/05/25
Style One Story
Bedrooms 3
Full Baths 3
Abv Grd Liv Area 1,976
Total Fin. Sqft 3252
Year Built 1989
Annual Tax Amount $3,452
Tax Year 2024
Lot Size 1.320 Acres
Property Sub-Type Site-Built Home
Property Description
The unique features in and around this home are truly amazing~you won't find another one like it! Tucked away on 1.32 acres, this home offers privacy, nature, and park-like views. Enjoy mornings on the patio off the kitchen or evenings on the large deck with hot tub overlooking the property, perfect for relaxing or entertaining. Inside, you'll love the gourmet kitchen open to the eat-in area and family room with brick gas fireplace, custom shelving, vaulted ceilings, pantry, and great storage. The spacious dining room is ideal for family gatherings, while windows throughout showcase beautiful views. The main level includes a master suite with built-ins, two additional bedrooms, a remodeled full bath, and laundry. The finished lower level adds a family room, game room, craft/hobby area, a possible 4th bedroom (no egress), and another full bath. With a little finishing, it could even include a kitchenette. All this in a neighborhood with a country feel yet close to schools, restaurants, and shopping. A whole house generator is included, adding peace of mind.
Location
State IN
County Elkhart County
Area Elkhart County
Direction CR 6 to N on CR 7 to Christiana Place. House is down on right hand side.
Rooms
Basement Full Basement, Finished
Dining Room 19 x 18
Kitchen Main, 12 x 11
Interior
Heating Gas, Forced Air
Cooling Central Air
Flooring Hardwood Floors, Carpet, Laminate
Fireplaces Number 1
Fireplaces Type Living/Great Rm, Gas Log
Appliance Dishwasher, Microwave, Refrigerator, Washer, Dryer-Electric, Oven-Gas, Range-Gas, Sump Pump, Water Heater Gas, Water Softener-Owned
Laundry Main
Exterior
Parking Features Attached
Garage Spaces 2.0
Fence None
Amenities Available Hot Tub/Spa, Breakfast Bar, Built-In Bookcase, Built-In Entertainment Ct, Ceiling Fan(s), Closet(s) Walk-in, Countertops-Stone, Deck Open, Disposal, Dryer Hook Up Gas/Elec, Eat-In Kitchen, Firepit, Foyer Entry, Garage Door Opener, Generator-Whole House, Irrigation System, Landscaped, Open Floor Plan, Pantry-Walk In, Patio Covered, Porch Covered, Skylight(s), Stand Up Shower, Main Level Bedroom Suite, Formal Dining Room, Main Floor Laundry, Sump Pump, Custom Cabinetry
Roof Type Asphalt,Shingle
Building
Lot Description Irregular, Partially Wooded, Slope, 0-2.9999
Story 1
Foundation Full Basement, Finished
Sewer Septic
Water Well
Architectural Style Ranch
Structure Type Brick,Cedar
New Construction No
Schools
Elementary Schools Mary Feeser
Middle Schools West Side
High Schools Elkhart
School District Elkhart Community Schools
Others
Financing Cash,Conventional
Read Less

IDX information provided by the Indiana Regional MLS
Bought with Shelly Mobus • McKinnies Realty, LLC Elkhart
GET MORE INFORMATION




