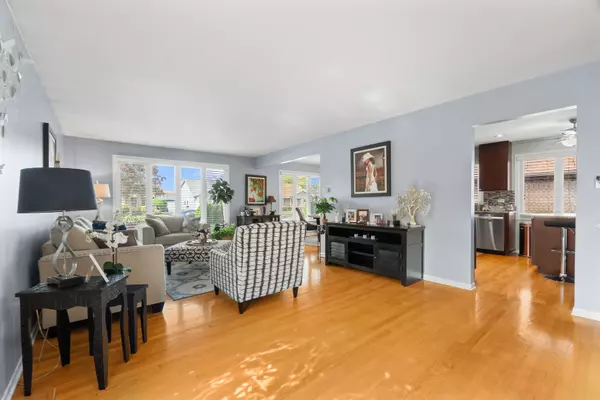For more information regarding the value of a property, please contact us for a free consultation.
13053 S Mcdaniel CT Alsip, IL 60803
Want to know what your home might be worth? Contact us for a FREE valuation!

Our team is ready to help you sell your home for the highest possible price ASAP
Key Details
Sold Price $335,000
Property Type Single Family Home
Sub Type Detached Single
Listing Status Sold
Purchase Type For Sale
Square Footage 2,147 sqft
Price per Sqft $156
Subdivision Laramie Square
MLS Listing ID 12486510
Sold Date 11/05/25
Style Bi-Level
Bedrooms 4
Full Baths 2
Year Built 1986
Annual Tax Amount $8,871
Tax Year 2023
Lot Size 6,359 Sqft
Lot Dimensions 56X119X53X119
Property Sub-Type Detached Single
Property Description
Spacious Split-Level in a Prime Location! Welcome to one of the largest split-level homes in the subdivision, offering a versatile layout designed to fit today's lifestyle. With multiple living areas and a seamless flow, this home is perfect for entertaining, working from home, or simply relaxing. The chef-inspired kitchen was updated in 2015 and boasts granite countertops, 42" maple cabinets, and stainless steel appliances-all overlooking the cozy family room for effortless gatherings. Enjoy even more space in the finished walk-out basement and sub- basement, ideal for a home office, gym, media room, or playroom. New washer/dryer was added in 2022. Brand new roof installed in 2025! More thoughtful updates throughout include gleaming hardwood floors, plush Berber carpet, and beautifully tiled baths. Step outside to your private backyard retreat featuring a large brick grill, storage shed, and an extended driveway with a 2.5-car garage. Perfectly situated near I-294, this home offers the ideal balance of space, style, and convenience-giving you easy access to shopping, dining, and commuting routes. Don't miss the opportunity to own this rare, oversized split-level that checks all the boxes!
Location
State IL
County Cook
Area Alsip / Garden Homes
Rooms
Basement Finished, Sub-Basement, Exterior Entry, Full, Walk-Out Access
Interior
Interior Features In-Law Floorplan
Heating Natural Gas, Forced Air
Cooling Central Air
Flooring Hardwood, Laminate
Equipment TV-Dish, Ceiling Fan(s), Sump Pump, Air Purifier
Fireplace N
Appliance Range, Microwave, Dishwasher, Refrigerator, Washer, Dryer, Disposal, Stainless Steel Appliance(s)
Laundry In Unit
Exterior
Exterior Feature Outdoor Grill
Garage Spaces 2.5
Community Features Curbs, Sidewalks, Street Lights, Street Paved
Roof Type Asphalt
Building
Building Description Aluminum Siding,Brick, No
Sewer Public Sewer
Water Lake Michigan, Public
Level or Stories Split Level
Structure Type Aluminum Siding,Brick
New Construction false
Schools
Elementary Schools Nathan Hale Primary School
Middle Schools Nathan Hale Middle School
High Schools A B Shepard High School (Campus
School District 130 , 130, 218
Others
HOA Fee Include None
Ownership Fee Simple
Special Listing Condition None
Read Less

© 2025 Listings courtesy of MRED as distributed by MLS GRID. All Rights Reserved.
Bought with Vincent Ewing of Keller Williams ONEChicago
GET MORE INFORMATION




