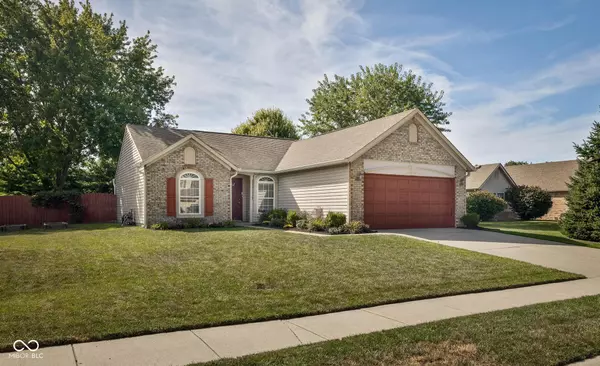For more information regarding the value of a property, please contact us for a free consultation.
2326 Citation CT Indianapolis, IN 46234
Want to know what your home might be worth? Contact us for a FREE valuation!

Our team is ready to help you sell your home for the highest possible price ASAP
Key Details
Sold Price $272,500
Property Type Single Family Home
Sub Type Single Family Residence
Listing Status Sold
Purchase Type For Sale
Square Footage 1,207 sqft
Price per Sqft $225
Subdivision Wynbrooke
MLS Listing ID 22059939
Sold Date 10/27/25
Bedrooms 3
Full Baths 2
HOA Fees $20/Semi-Annually
HOA Y/N Yes
Year Built 1999
Tax Year 2024
Lot Size 0.290 Acres
Acres 0.29
Property Sub-Type Single Family Residence
Property Description
Welcome home to this 3 bedroom, 2 bath ranch that has been well maintained. The living room is a welcoming space, featuring a fireplace that promises cozy evenings and a vaulted ceiling that enhances the sense of spaciousness. Envision gatherings filled with warmth and laughter in this inviting environment. Stepping into the kitchen, you'll immediately notice the shaker cabinets, complemented by a backsplash which adds a touch of style. The fenced backyard and patio create an inviting outdoor space for relaxation and recreation. A laundry room adds convenience to your daily routine, while the walk-in closet offers practical storage solutions. Enjoy neighborhood living with nearby dining and retail options. All of this plus several amenities: pool, playground, basketball court, tennis court and pickleball court. Schedule a showing today!
Location
State IN
County Hendricks
Rooms
Main Level Bedrooms 3
Interior
Interior Features Attic Access, Vaulted Ceiling(s), Eat-in Kitchen, Walk-In Closet(s)
Heating Forced Air, Natural Gas
Cooling Central Air
Fireplaces Number 1
Fireplaces Type Living Room
Equipment Smoke Alarm
Fireplace Y
Appliance Dishwasher, Dryer, Gas Water Heater, Microwave, Electric Oven, Refrigerator, Washer
Exterior
Garage Spaces 2.0
Utilities Available Cable Available
Building
Story One
Foundation Slab
Water Public
Architectural Style Ranch
Structure Type Vinyl With Brick
New Construction false
Schools
High Schools Avon High School
School District Avon Community School Corp
Others
HOA Fee Include Association Home Owners,Entrance Common,ParkPlayground,Pickleball Court,Tennis Court(s)
Ownership Mandatory Fee
Read Less

© 2025 All listing information is courtesy of MIBOR Broker Listing Cooperative(R) as distributed by MLS Grid. All rights reserved.
GET MORE INFORMATION




