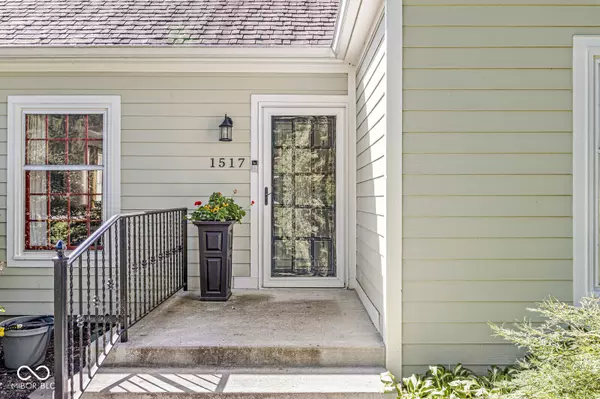For more information regarding the value of a property, please contact us for a free consultation.
1517 E 81st ST Indianapolis, IN 46240
Want to know what your home might be worth? Contact us for a FREE valuation!

Our team is ready to help you sell your home for the highest possible price ASAP
Key Details
Sold Price $550,000
Property Type Single Family Home
Sub Type Single Family Residence
Listing Status Sold
Purchase Type For Sale
Square Footage 3,757 sqft
Price per Sqft $146
Subdivision Meadowbrook
MLS Listing ID 22055667
Sold Date 10/24/25
Bedrooms 4
Full Baths 2
HOA Y/N No
Year Built 1942
Tax Year 2024
Lot Size 0.360 Acres
Acres 0.36
Property Sub-Type Single Family Residence
Property Description
Charming Cape Cod in highly sought-after Meadowbrook - minutes from Nora, Broad Ripple and the Monon Trail. Beautifully updated 4 bed, 2 bath home combines timeless character with the updates you're looking for. Nestled on a lush, landscaped lot with gorgeous stone walkway will impress guests with a warm welcome. Hardie Board siding and attached 2-car garage provide lasting curb appeal and low-maintenance peace of mind. Inside, rich hardwood floors lead to an updated kitchen, open to a cozy den and spacious screened porch - ideal for relaxing or entertaining while overlooking the fully fenced yard and gardens. Main level primary bedroom and bedroom 2 share an enlarged, updated bath. Home office, dining and living room completes first floor. Upstairs, two additional spacious bedrooms and another updated full bath offer flexible space for guests or family. Professionally waterproofed basement with new LVP flooring (2025) adds bonus living space and great storage. No HOA! Enjoy an active, connected lifestyle with easy access to the Monon Trail for biking, walking, and exploring local shops, cafes, and parks. Strong sense of community make this a place you'll love to call home.
Location
State IN
County Marion
Rooms
Basement Storage Space, Unfinished
Main Level Bedrooms 2
Kitchen Kitchen Updated
Interior
Interior Features Attic Access, Built-in Features, Paddle Fan, Hardwood Floors, Pantry, Walk-In Closet(s), WoodWorkStain/Painted
Heating Baseboard, Forced Air, Natural Gas
Cooling Central Air
Fireplaces Number 2
Fireplaces Type Gas Log, Living Room, Non Functional
Equipment Smoke Alarm, Sump Pump
Fireplace Y
Appliance Dishwasher, Disposal, Microwave, Gas Oven, Range Hood, Refrigerator, Warming Drawer, Gas Water Heater
Exterior
Garage Spaces 2.0
Utilities Available Cable Connected
View Y/N false
Building
Story Two
Foundation Block
Water Public
Architectural Style Traditional
Structure Type Cedar,Cement Siding
New Construction false
Schools
Elementary Schools Nora Elementary School
Middle Schools Northview Middle School
High Schools North Central High School
School District Msd Washington Township
Read Less

© 2025 All listing information is courtesy of MIBOR Broker Listing Cooperative(R) as distributed by MLS Grid. All rights reserved.
GET MORE INFORMATION




