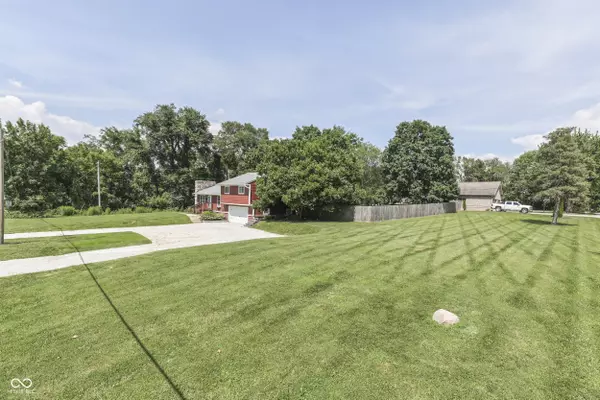For more information regarding the value of a property, please contact us for a free consultation.
95 S Morgantown RD Greenwood, IN 46142
Want to know what your home might be worth? Contact us for a FREE valuation!

Our team is ready to help you sell your home for the highest possible price ASAP
Key Details
Sold Price $390,000
Property Type Single Family Home
Sub Type Single Family Residence
Listing Status Sold
Purchase Type For Sale
Square Footage 2,186 sqft
Price per Sqft $178
Subdivision No Subdivision
MLS Listing ID 22048641
Sold Date 10/24/25
Bedrooms 3
Full Baths 2
Half Baths 1
HOA Y/N No
Year Built 1957
Tax Year 2024
Lot Size 0.780 Acres
Acres 0.78
Property Sub-Type Single Family Residence
Property Description
Tucked away on nearly an acre with no HOA, this home offers privacy, space, and tons of flexibility-plus two lots for room to build that dream outbuilding or backyard oasis. It's in a great location close to Center Grove schools, shopping, dining, and easy highway access. Inside, you'll love the open layout with a cozy living room, custom gas fireplace, and updated eat-in kitchen with newer cabinets and stainless steel appliances. There's also a flex room perfect for an office, dining, or whatever your heart desires. The finished basement adds even more space for a rec room, home theater, or home gym. Enjoy summer nights in the huge fenced backyard with a firepit, custom patio, two decks, and two mini barns. Perfect for camper enthusiasts, take note there is a 50-amp RV hookup right in the yard, and double gate for easy access! This home truly has it all- come see it for yourself!
Location
State IN
County Johnson
Rooms
Basement Partially Finished, Storage Space, Tri Level, Under
Kitchen Kitchen Some Updates
Interior
Interior Features Attic Access, Built-in Features, Cathedral Ceiling(s), Paddle Fan
Heating Forced Air, Natural Gas
Cooling Central Air
Fireplaces Number 2
Fireplaces Type Living Room, Recreation Room
Fireplace Y
Appliance Dishwasher, Dryer, MicroHood, Gas Oven, Refrigerator, Washer
Exterior
Exterior Feature Storage Shed
Garage Spaces 2.0
Building
Story Tri-Level
Foundation Block
Water Private
Architectural Style Traditional
Structure Type Cement Siding
New Construction false
Schools
High Schools Center Grove High School
School District Center Grove Community School Corp
Read Less

© 2025 All listing information is courtesy of MIBOR Broker Listing Cooperative(R) as distributed by MLS Grid. All rights reserved.
GET MORE INFORMATION




