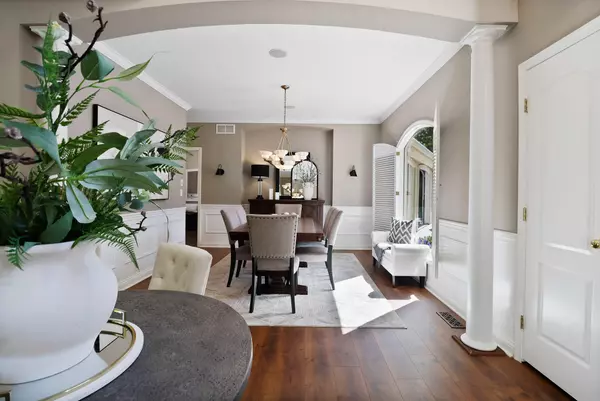For more information regarding the value of a property, please contact us for a free consultation.
1003 Woodcrest CT Valparaiso, IN 46383
Want to know what your home might be worth? Contact us for a FREE valuation!

Our team is ready to help you sell your home for the highest possible price ASAP
Key Details
Sold Price $625,000
Property Type Single Family Home
Sub Type Single Family Residence
Listing Status Sold
Purchase Type For Sale
Square Footage 2,174 sqft
Price per Sqft $287
Subdivision Walden Ph 02
MLS Listing ID 827451
Sold Date 10/24/25
Bedrooms 2
Full Baths 2
Half Baths 1
HOA Fees $138
Year Built 1995
Annual Tax Amount $4,491
Tax Year 2024
Lot Size 0.660 Acres
Acres 0.66
Property Sub-Type Single Family Residence
Property Description
One-of-a-Kind Builder's Home with Ferris Bueller Vibes and Flint Lake Access. Crafted by one of NW Indiana's premier builders for his own personal residence, this one-of-a-kind home is a true masterpiece in the desirable Walden subdivision--offering access to tennis courts, a clubhouse with pool, and beautiful Flint Lake. With 2,174 finished square feet across three levels and a rare two-story 6-car garage, the design blends functionality with cinematic flair--complete with massive windows, a raised deck, and screened gazebo overlooking a lush, wooded lot. The main floor features a great room with soaring ceilings and a classic fireplace concealing a hidden TV lift behind artwork, a formal dining room with plantation shutters, and a beautifully updated kitchen with stainless steel appliances, Quartz countertops, coffee bar, and breakfast nook overlooking the trees. A finished laundry/mudroom connects to the upper 3-car garage for added ease. Upstairs, the private primary suite offers serene views of the woods and distant pond, a tiled ensuite shower, and a walk-in closet. The finished lower level includes a generous family room with Murphy bed tucked inside a closet--ideal for guests--plus an additional bedroom, full hall bath, office with built-in desk, and direct access to the lower-level 3-car garage. Fully drywalled and outfitted with HVAC, this versatile space functions as an indoor/outdoor recreation room, collector's showcase, or creative studio. Truly a rare blend of inspired architecture, thoughtful craftsmanship, and flexible living. "Life moves pretty fast. If you don't stop and look around once in a while, you could miss it". Call to book your look around today!
Location
State IN
County Porter
Interior
Interior Features Double Vanity, Recessed Lighting, Walk-In Closet(s), Tray Ceiling(s), High Ceilings, Granite Counters, Entrance Foyer, Eat-in Kitchen
Heating Central, Forced Air
Fireplaces Number 1
Fireplace Y
Appliance Dishwasher, Refrigerator, Water Softener Owned, Washer, Stainless Steel Appliance(s), Microwave, Gas Water Heater, Gas Range, Dryer
Exterior
Exterior Feature Private Yard
Garage Spaces 6.0
View Y/N true
View true
Building
Lot Description Cul-De-Sac, Wooded, Landscaped, Paved
Story Three Or More
Schools
School District Valparaiso
Others
HOA Fee Include Other
Tax ID 640901478018000003
SqFt Source Assessor
Acceptable Financing NRA20250904184311884790000000
Listing Terms NRA20250904184311884790000000
Financing Cash
Read Less
Bought with @properties/Christie's Intl RE
GET MORE INFORMATION




