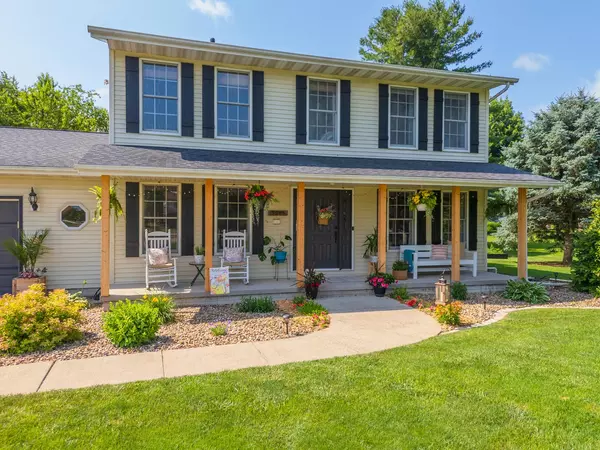For more information regarding the value of a property, please contact us for a free consultation.
15945 Quail Hollow CT Bloomington, IL 61705
Want to know what your home might be worth? Contact us for a FREE valuation!

Our team is ready to help you sell your home for the highest possible price ASAP
Key Details
Sold Price $466,000
Property Type Single Family Home
Sub Type Detached Single
Listing Status Sold
Purchase Type For Sale
Square Footage 3,302 sqft
Price per Sqft $141
Subdivision Crestwicke
MLS Listing ID 12397924
Sold Date 10/01/25
Style Traditional
Bedrooms 4
Full Baths 2
Half Baths 1
HOA Fees $4/ann
Year Built 1988
Annual Tax Amount $7,212
Tax Year 2024
Lot Size 0.760 Acres
Lot Dimensions 65X79X116X232X244
Property Sub-Type Detached Single
Property Description
Welcome to the sought after Crestwicke Neighborhood! Crestwicke offers an unparalleled golf community living experience for your family! This meticulously maintained, updated home is located just a block from "Hog Alley" and a 57 second golf cart ride to the clubhouse! This home is on a cul-de-sac and boasts 4 bedrooms, 2.5 bathrooms, and an attached oversized 2-car garage. As you step onto the covered front porch, you are welcomed by the charm! The main level features a kitchen with an eat-in area, a cozy family room, a formal living room, and a dining room, along with a convenient half bath/laundry room. Upstairs, discover the large primary bedroom with its beautiful shiplapped accent wall and updated bath! Also upstairs there are 3 bedrooms and an updated full hall bathroom. The lower level presents a versatile family room, a home theater room equipped with a projector style entertainment system, surround sound and dry bar. Also downstairs is a gym room with mirrored walls ideal for fitness enthusiasts! Situated on a spacious .76-acre lot, this property offers ample outdoor areas for gatherings, including multiple decks, a patio grilling area, and a circular paved fire pit. Through the kitchen slider is a two-tier rear deck perfect for outdoor relaxation and entertainment. The above ground swimming pool with composite decking is perfect for your family. Additional features include indoor/outdoor speaker surround, a wood-burning fireplace with a gas start, a large kitchen pantry, and an in-ground pet fence. This exceptional home truly offers a blend of comfort, style, and entertainment! Welcome to a lifestyle of leisure living at its finest. Please ask your agent for the list of updates.
Location
State IL
County Mclean
Area Bloomington
Rooms
Basement Partially Finished, Crawl Space, Full
Interior
Interior Features Dry Bar, Open Floorplan, Dining Combo, Quartz Counters
Heating Natural Gas
Cooling Central Air
Flooring Laminate
Fireplaces Number 1
Fireplaces Type Wood Burning, Gas Starter
Fireplace Y
Appliance Range, Microwave, Dishwasher, Refrigerator, Washer, Dryer, Stainless Steel Appliance(s)
Laundry Main Level
Exterior
Exterior Feature Fire Pit
Garage Spaces 2.0
Roof Type Asphalt
Building
Building Description Vinyl Siding,Brick,Frame, No
Sewer Septic Tank
Water Public
Level or Stories 2 Stories
Structure Type Vinyl Siding,Brick,Frame
New Construction false
Schools
Elementary Schools Cedar Ridge Elementary
Middle Schools Evans Jr High
High Schools Normal Community West High Schoo
School District 5 , 5, 5
Others
HOA Fee Include Other
Ownership Fee Simple
Special Listing Condition None
Read Less

© 2025 Listings courtesy of MRED as distributed by MLS GRID. All Rights Reserved.
Bought with Taylor Hoffman of Coldwell Banker Real Estate Group
GET MORE INFORMATION




