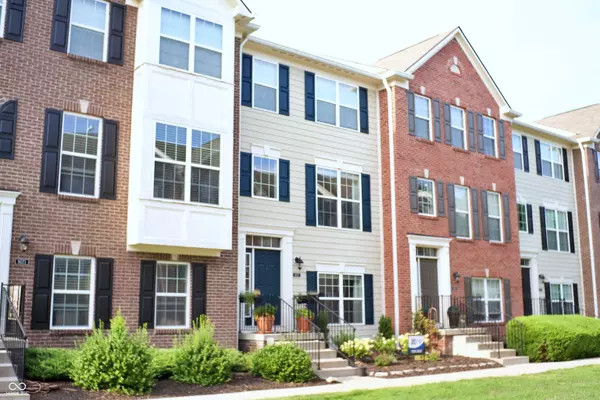For more information regarding the value of a property, please contact us for a free consultation.
9075 Teaneck DR Fishers, IN 46038
Want to know what your home might be worth? Contact us for a FREE valuation!

Our team is ready to help you sell your home for the highest possible price ASAP
Key Details
Sold Price $320,000
Property Type Townhouse
Sub Type Townhouse
Listing Status Sold
Purchase Type For Sale
Square Footage 1,844 sqft
Price per Sqft $173
Subdivision Princeton Woods
MLS Listing ID 22054389
Sold Date 10/01/25
Bedrooms 3
Full Baths 2
Half Baths 2
HOA Fees $89/qua
HOA Y/N Yes
Year Built 2016
Tax Year 2024
Lot Size 1,306 Sqft
Acres 0.03
Property Sub-Type Townhouse
Property Description
LOCATION, LOCATION, LOCATION! Live the walkable Fishers lifestyle in this beautifully upgraded 2016 -3 bed, 2 full + 2 half bath, 1,844sf townhome with direct access to the Nickel Plate Trail! Imagine stepping out your door and strolling just 15 minutes to downtown Fishers. Think Cafe Patachou for brunch, Four Day Ray for dinner, and your morning coffee just steps away. Or, enjoy walking to concerts at the Nickel Plate Amphitheater, the Farmer's Market, OrangeTheory, parks, the library, and year-round events-all without ever getting in your car. And while the walkability is unmatched, you're also just a few minutes' drive to Conner Prairie, TopGolf, The Yard, the new Fishers Event Center, HTC, and so much more. Plus, you'll have super convenient access (no stoplights or stop signs!) to 37, I-69, and I-465-making commuting and getting around Indy a breeze. Inside, over $45,000 in upgrades make this home as functional as it is stylish. The open floor plan features a flexible lower level -perfect for entertaining, a kids' playroom, gym, or home office. A chef's kitchen is the star of the main level with quartz countertops, oversized island, modern backsplash, and newer Samsung stainless steel appliances, flowing seamlessly into the dining area, great room, and full-length balcony-perfect for entertaining, while the flex space offers a bright office, formal dining, or additional living space. Upstairs you'll find a serene primary suite with deluxe bath and walk-in closet, plus two additional bedrooms and convenient laundry. Tech lovers will appreciate the Smart Home features with multiple hardwired connections for work-from-home, gaming, and security. Be sure to check the Additional Info tab for a full list of upgrades and area amenities. Why fight traffic when you can walk to Fishers' best dining, shopping & entertainment? With this location, you don't just buy a home-you step into a lifestyle.
Location
State IN
County Hamilton
Rooms
Basement Exterior Entry, Finished
Kitchen Kitchen Updated
Interior
Interior Features Attic Access, Breakfast Bar, High Ceilings, Tray Ceiling(s), Kitchen Island, Entrance Foyer, Hi-Speed Internet Availbl, Wired for Data, Pantry, Walk-In Closet(s), WoodWorkStain/Painted
Cooling Central Air
Equipment Smoke Alarm
Fireplace N
Appliance Dishwasher, Electric Water Heater, Disposal, Microwave, Electric Oven, Refrigerator, Water Heater
Exterior
Exterior Feature Balcony
Garage Spaces 2.0
Utilities Available Cable Connected, Natural Gas Connected
View Y/N false
Building
Story Three Or More
Foundation Slab
Water Public
Architectural Style Traditional
Structure Type Brick,Vinyl Siding
New Construction false
Schools
Elementary Schools New Britton Elementary School
Middle Schools Riverside Junior High
High Schools Fishers High School
School District Hamilton Southeastern Schools
Others
HOA Fee Include Association Home Owners,Sewer,Entrance Common,Insurance,Lawncare,Maintenance Grounds,Maintenance Structure,Maintenance,Management,Snow Removal
Ownership Mandatory Fee
Read Less

© 2025 All listing information is courtesy of MIBOR Broker Listing Cooperative(R) as distributed by MLS Grid. All rights reserved.
GET MORE INFORMATION




