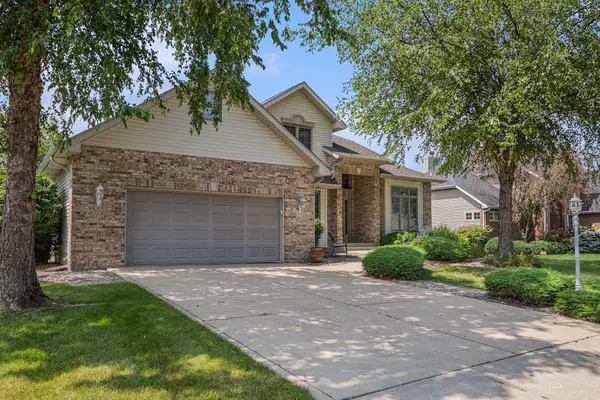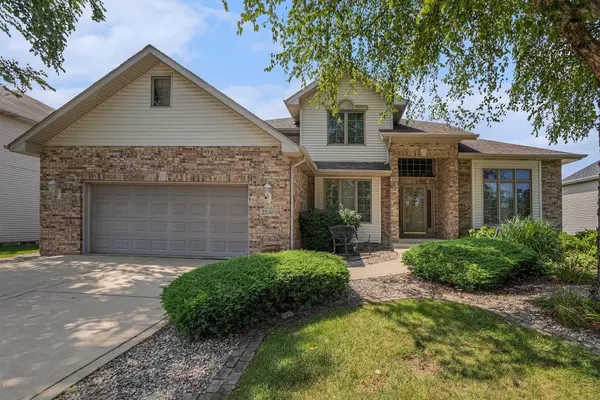For more information regarding the value of a property, please contact us for a free consultation.
2550 Howard Castle DR Dyer, IN 46311
Want to know what your home might be worth? Contact us for a FREE valuation!

Our team is ready to help you sell your home for the highest possible price ASAP
Key Details
Sold Price $470,000
Property Type Single Family Home
Sub Type Single Family Residence
Listing Status Sold
Purchase Type For Sale
Square Footage 2,624 sqft
Price per Sqft $179
Subdivision Castle View
MLS Listing ID 825995
Sold Date 10/01/25
Bedrooms 3
Full Baths 2
Half Baths 1
Year Built 2003
Annual Tax Amount $5,110
Tax Year 2024
Lot Size 0.353 Acres
Acres 0.3526
Property Sub-Type Single Family Residence
Property Description
Step into this stunning 1.5-story, 2,624 sq. ft. home and prepare to be impressed. A grand two-story foyer welcomes you into an open, light-filled layout featuring a living room with 10-foot ceilings and gleaming hardwood floors, and a formal dining room with hardwoods and an elegant tray ceiling. The spacious eat-in kitchen boasts upgraded cabinetry, stainless steel appliances, and flows seamlessly into the great room with vaulted ceiling. Just off the kitchen, enjoy the serene three-seasons room--perfect for relaxing evenings overlooking the beautifully landscaped backyard. The main-level primary suite offers a luxurious retreat with a spa-like en-suite featuring a whirlpool tub. Upstairs, you'll find two generously sized bedrooms and a loft that overlooks the great room, adding both charm and versatility. Situated on a large lot with in-ground sprinklers, this home is designed for comfort, elegance, and memorable gatherings.
Location
State IN
County Lake
Zoning residential
Interior
Interior Features Cathedral Ceiling(s), Tray Ceiling(s), Walk-In Closet(s), Vaulted Ceiling(s), Open Floorplan, Pantry, High Ceilings, Entrance Foyer, Eat-in Kitchen, Double Vanity, Ceiling Fan(s)
Heating Forced Air, Natural Gas
Fireplaces Number 1
Fireplace Y
Appliance Dishwasher, Stainless Steel Appliance(s), Washer, Refrigerator, Gas Range, Microwave, Gas Water Heater, Dryer, Disposal
Exterior
Exterior Feature None
Garage Spaces 2.5
View Y/N true
View true
Building
Lot Description Back Yard, Rectangular Lot, Sprinklers In Rear, Sprinklers In Front, Landscaped, Few Trees, Front Yard
Story One and One Half
Schools
School District Lake Central
Others
Tax ID 451118430017000034
SqFt Source Assessor
Acceptable Financing NRA20250812184352609300000000
Listing Terms NRA20250812184352609300000000
Financing Cash
Read Less
Bought with BHHS Executive Group RE
GET MORE INFORMATION




