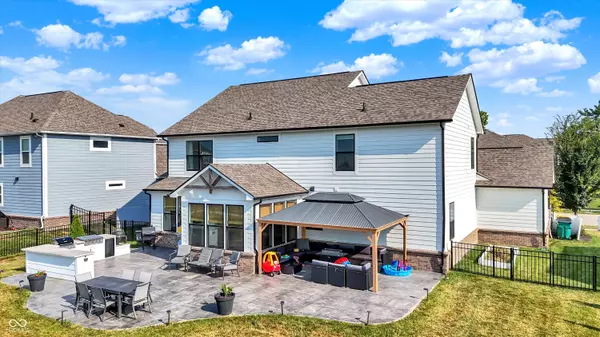For more information regarding the value of a property, please contact us for a free consultation.
2103 Tompkins DR Westfield, IN 46074
Want to know what your home might be worth? Contact us for a FREE valuation!

Our team is ready to help you sell your home for the highest possible price ASAP
Key Details
Sold Price $597,000
Property Type Single Family Home
Sub Type Single Family Residence
Listing Status Sold
Purchase Type For Sale
Square Footage 3,124 sqft
Price per Sqft $191
Subdivision Westchester
MLS Listing ID 22057755
Sold Date 09/30/25
Bedrooms 4
Full Baths 2
Half Baths 1
HOA Fees $44/Semi-Annually
HOA Y/N Yes
Year Built 2020
Tax Year 2024
Lot Size 0.260 Acres
Acres 0.26
Property Sub-Type Single Family Residence
Property Description
This stunning two-story home is filled with upgrades and designed for today's lifestyle. Offering 4 bedrooms, 2.5 baths, a spacious bonus room upstairs, and two flex/formal rooms on the main level, the versatile layout fits every need. A bright sunroom adds even more living space and natural light. The great room has a wall of windows, built-in shelves and cabinets, a sleek electric fireplace, and shiplap detailing. The gourmet kitchen is a chef's dream with stainless steel appliances-including a hood-upgraded cabinetry, an XL island, quartz countertops, and a walk-in pantry. The large primary suite has a spa-like bath featuring a tiled shower and dual vanities. An oversized loft provides the perfect secondary living space. Thoughtful details in the house include a planning center, boot bench in the mudroom, fun tile in the laundry room, big closets in every bedroom, and under-stair storage. Upgraded touches of lighting, black hardware, wall trim work, and shiplap-add style throughout. Enjoy outdoor living on the extended stamped concrete patio with a covered area and full outdoor kitchen, all overlooking a fenced yard with serene pond views. A 3+ car garage offers ample room for vehicles, a golf cart, tools, and toys. Located just minutes from shops, restaurants, and major roadways, this home offers the perfect blend of beauty, convenience, and comfort.
Location
State IN
County Hamilton
Interior
Interior Features Built-in Features, Kitchen Island, Pantry, Walk-In Closet(s)
Heating Electric
Cooling Central Air
Fireplaces Number 1
Fireplaces Type Electric, Living Room
Fireplace Y
Appliance Gas Cooktop, Dishwasher, Dryer, Electric Water Heater, Disposal, Microwave, Refrigerator, Washer, Water Softener Owned
Exterior
Exterior Feature Outdoor Kitchen
Garage Spaces 3.0
Building
Story Two
Foundation Slab
Water Public
Architectural Style Traditional
Structure Type Brick,Cement Siding
New Construction false
Schools
Elementary Schools Shamrock Springs Elementary School
Middle Schools Westfield Middle School
High Schools Westfield High School
School District Westfield-Washington Schools
Others
HOA Fee Include ParkPlayground,Walking Trails
Ownership Mandatory Fee
Read Less

© 2025 Listings courtesy of MIBOR as distributed by MLS GRID. All Rights Reserved.
GET MORE INFORMATION




