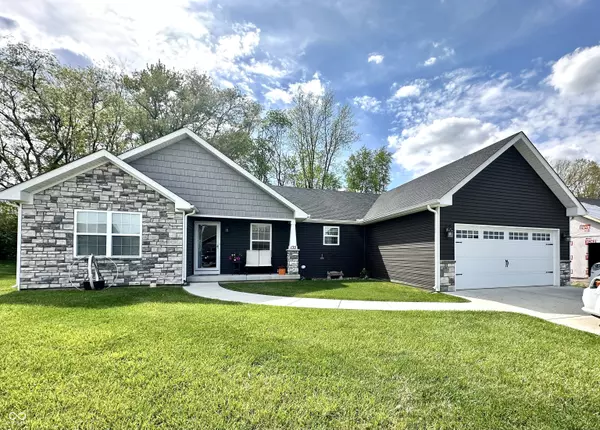For more information regarding the value of a property, please contact us for a free consultation.
135 Crestwood AVE Crawfordsville, IN 47933
Want to know what your home might be worth? Contact us for a FREE valuation!

Our team is ready to help you sell your home for the highest possible price ASAP
Key Details
Sold Price $280,000
Property Type Single Family Home
Sub Type Single Family Residence
Listing Status Sold
Purchase Type For Sale
Square Footage 1,564 sqft
Price per Sqft $179
Subdivision Diamond Ridge
MLS Listing ID 22037448
Sold Date 09/30/25
Bedrooms 3
Full Baths 2
HOA Y/N No
Year Built 2020
Tax Year 2024
Lot Size 0.270 Acres
Acres 0.27
Property Sub-Type Single Family Residence
Property Description
This beautifully maintained vinyl and stone sided ranch, just 5 years old, boasts an inviting and efficient layout perfect for modern living. No wasted space and lots of storage space. Located in a friendly neighborhood on the east side of Crawfordsville, this gem offers easy access to I-74, making commuting a breeze. Step inside to discover a bright and airy great room, featuring a stunning vaulted ceiling that creates a sense of spaciousness and elegance. Split bedroom floor plan ensures privacy. The master suite is a true retreat, complete with 2 walk-in closets and a luxurious step-in shower lined with beautiful tile. Easy-to-cook kitchen, equipped with gleaming stainless steel appliances, ample cabinet space, and stunning granite countertops. The crisp white cabinetry with soft-close drawers adds a touch of sophistication and functionality. Outside, you'll find a vinyl fence that surrounds most of the back lawn. Additionally, a newer Amish-built storage shed features a loft area, perfect for all your storage needs.
Location
State IN
County Montgomery
Rooms
Main Level Bedrooms 3
Kitchen Kitchen Updated
Interior
Interior Features Attic Access, Breakfast Bar, Vaulted Ceiling(s), Entrance Foyer, Paddle Fan, Hi-Speed Internet Availbl, Walk-In Closet(s), Wood Work Painted
Cooling Central Air
Fireplaces Number 1
Fireplaces Type Family Room, Gas Log
Equipment Smoke Alarm
Fireplace Y
Appliance Dishwasher, Dryer, Electric Water Heater, Disposal, MicroHood, Electric Oven, Refrigerator, Washer, Water Purifier, Water Softener Owned
Exterior
Exterior Feature Barn Mini, Storage Shed
Garage Spaces 2.0
Building
Story One
Foundation Concrete Perimeter
Water Public
Architectural Style Ranch
Structure Type Vinyl With Stone
New Construction false
Schools
Middle Schools North Montgomery Middle School
High Schools North Montgomery High School
School District North Montgomery Com Sch Corp
Read Less

© 2025 Listings courtesy of MIBOR as distributed by MLS GRID. All Rights Reserved.
GET MORE INFORMATION




