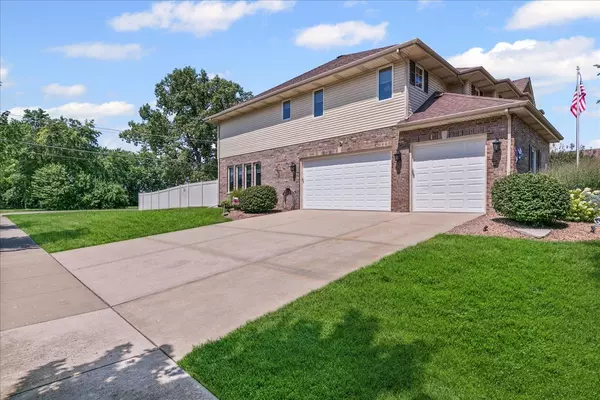For more information regarding the value of a property, please contact us for a free consultation.
869 O Connell ST New Lenox, IL 60451
Want to know what your home might be worth? Contact us for a FREE valuation!

Our team is ready to help you sell your home for the highest possible price ASAP
Key Details
Sold Price $615,000
Property Type Single Family Home
Sub Type Detached Single
Listing Status Sold
Purchase Type For Sale
Square Footage 3,568 sqft
Price per Sqft $172
MLS Listing ID 12444723
Sold Date 09/30/25
Style Traditional
Bedrooms 4
Full Baths 2
Half Baths 1
Year Built 2009
Annual Tax Amount $11,955
Tax Year 2024
Lot Size 0.316 Acres
Lot Dimensions 13762
Property Sub-Type Detached Single
Property Description
Oversized brick two-story home located in the well-desired Hibernia neighborhood with 4 large bedrooms! This is the Keswick floor plan that was used as the model and was vacant until 2016! Kitchen is updated with an island, quartz countertops and newer stainless appliances. Two story family room with balcony overlooking from upstairs, formal dining room, huge sunroom plus an office all on the main level. Attached three car garage (with two entrances to the home) on a corner lot with a sprinkler system. Fully fenced yard with patio and gazebo. Primary bath has double separate sinks, whirlpool tub, toilet room, separate shower, linen closet and dressing/makeup area. New lighting throughout the home, dual HVAC, solid 6 panel oak doors, battery operated shades on family room transom windows. Garage fridge stays! This is super close to the Old Plank Trail path, the Hibernia park, pond and new splash pad!
Location
State IL
County Will
Area New Lenox
Rooms
Basement Unfinished, Full
Interior
Interior Features Vaulted Ceiling(s), Cathedral Ceiling(s)
Heating Natural Gas
Cooling Central Air
Fireplaces Number 1
Fireplaces Type Gas Starter
Fireplace Y
Appliance Range, Microwave, Dishwasher, Refrigerator, Washer, Dryer
Exterior
Garage Spaces 3.0
Community Features Park, Lake, Sidewalks, Street Lights, Street Paved
Roof Type Asphalt
Building
Lot Description Corner Lot
Building Description Brick, No
Sewer Public Sewer
Water Lake Michigan
Level or Stories 2 Stories
Structure Type Brick
New Construction false
Schools
Elementary Schools Spencer Crossing Elementary Scho
Middle Schools Alex M Martino Junior High Schoo
High Schools Lincoln-Way Central High School
School District 122 , 122, 210
Others
HOA Fee Include None
Ownership Fee Simple
Special Listing Condition None
Read Less

© 2025 Listings courtesy of MRED as distributed by MLS GRID. All Rights Reserved.
Bought with David Bulava of Keller Williams Premiere Properties
GET MORE INFORMATION




