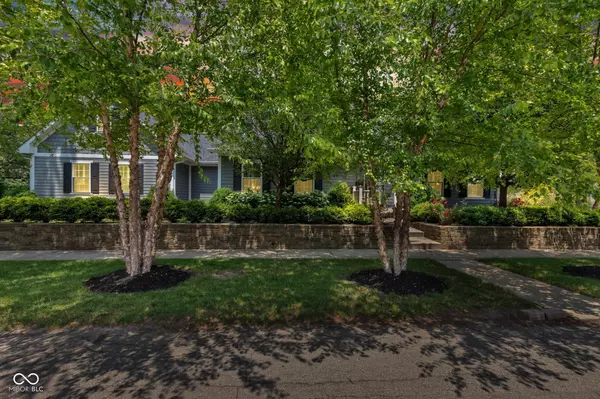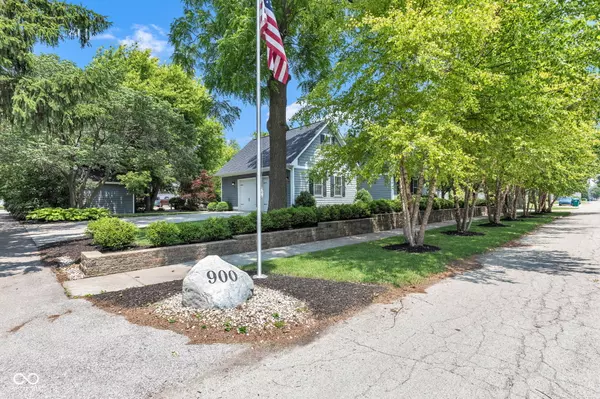For more information regarding the value of a property, please contact us for a free consultation.
900 W Busby ST Lebanon, IN 46052
Want to know what your home might be worth? Contact us for a FREE valuation!

Our team is ready to help you sell your home for the highest possible price ASAP
Key Details
Sold Price $500,000
Property Type Single Family Home
Sub Type Single Family Residence
Listing Status Sold
Purchase Type For Sale
Square Footage 3,215 sqft
Price per Sqft $155
Subdivision No Subdivision
MLS Listing ID 22043192
Sold Date 09/30/25
Bedrooms 3
Full Baths 3
Half Baths 1
HOA Y/N No
Year Built 2015
Tax Year 2024
Lot Size 0.330 Acres
Acres 0.33
Property Sub-Type Single Family Residence
Property Description
This one-of-a-kind Cape Cod-style home sits on a large private lot and offers privacy, versatility, and space-both inside and out. The standout feature is the detached building with a full bathroom and its own parking, perfect for a home office, in-law quarters, or additional living space. It includes a mini-split HVAC system, attic storage, and could easily be converted into a full in-law suite. Inside the main home, you'll find a main-level primary suite, finished basement plumbed for a half bath, and a bonus room above the heated garage, ideal for a 4th bedroom or guest space. The updated kitchen features a beautiful hardwood maple island, abundant cabinetry, and opens to a cozy family room with a gas fireplace. A formal living room or den with a second fireplace adds extra charm, while plantation shutters, crown molding, and hardwood floors give the home a timeless feel. The extensive landscaping, pavilion, and patio make the backyard ideal for entertaining. With zoned heating upstairs and a meticulously maintained interior and exterior, this home is move-in ready. Located with easy access to the new Lilly LEAP District, Lafayette, and Indianapolis, it offers the perfect balance of charm, comfort, and convenience.
Location
State IN
County Boone
Rooms
Basement Finished
Main Level Bedrooms 1
Kitchen Kitchen Updated
Interior
Interior Features Attic Access, Bath Sinks Double Main, Kitchen Island, Entrance Foyer, Hardwood Floors, In-Law Arrangement, Eat-in Kitchen, Supplemental Storage, Walk-In Closet(s)
Heating Forced Air, Other
Cooling Central Air
Fireplaces Number 1
Fireplaces Type Library, Family Room, Gas Log
Fireplace Y
Appliance Dishwasher, Disposal, Gas Water Heater, Microwave, Electric Oven, Refrigerator, Free-Standing Freezer
Exterior
Exterior Feature Carriage/Guest House, Storage Shed
Garage Spaces 2.0
Building
Story Two
Foundation Concrete Perimeter
Water Public
Architectural Style Cape Cod
Structure Type Cement Siding
New Construction false
Schools
Middle Schools Lebanon Middle School
High Schools Lebanon Senior High School
School District Lebanon Community School Corp
Read Less

© 2025 Listings courtesy of MIBOR as distributed by MLS GRID. All Rights Reserved.
GET MORE INFORMATION




