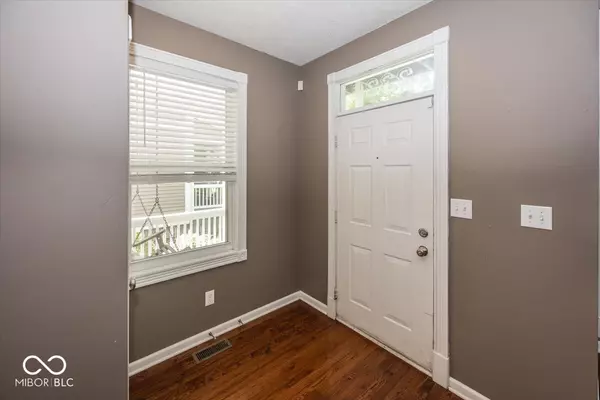For more information regarding the value of a property, please contact us for a free consultation.
2325 N Talbott ST Indianapolis, IN 46205
Want to know what your home might be worth? Contact us for a FREE valuation!

Our team is ready to help you sell your home for the highest possible price ASAP
Key Details
Sold Price $410,000
Property Type Single Family Home
Sub Type Single Family Residence
Listing Status Sold
Purchase Type For Sale
Square Footage 3,892 sqft
Price per Sqft $105
Subdivision Matindales Lincoln Park
MLS Listing ID 22044844
Sold Date 09/30/25
Bedrooms 3
Full Baths 2
Half Baths 1
HOA Fees $18/ann
HOA Y/N Yes
Year Built 2004
Tax Year 2024
Lot Size 5,662 Sqft
Acres 0.13
Property Sub-Type Single Family Residence
Property Description
Come tour this three-level home on the incredible Talbot St! Priced to make improvements you prefer. This well-maintained home has an open floor plan with 9'cieldings, 3 Bdrms plus 3rd level, 2.5 Bath & a 2-car detached garage. The kitchen features stainless appliances, new dishwasher, granite counter tops with eat at counter plus breakfast area. The primary bedroom suite has dual vanities, a large walk-in closet and walk-in shower. 2 other bedrooms on 2nd level leading to a large bonus room on the 3rd floor including office space. The basement is unfinished and great storage or ready for your finishing touches. The fully fenced backyard leads to the garage accessed via alley. New AC installed 8/25. The street is iconic and you'll enjoy the proximity to all Indy has to offer...Welcome home!
Location
State IN
County Marion
Rooms
Basement Daylight, Storage Space, Unfinished
Interior
Interior Features Hardwood Floors, Walk-In Closet(s), Wood Work Painted, Breakfast Bar, Entrance Foyer
Heating Forced Air, Natural Gas
Cooling Central Air
Fireplaces Number 1
Fireplaces Type Gas Log, Great Room
Equipment Radon System, Security System, Smoke Alarm, Sump Pump
Fireplace Y
Appliance Dishwasher, Dryer, Disposal, MicroHood, Gas Oven, Refrigerator, Washer, Gas Water Heater
Exterior
Exterior Feature Balcony, Fire Pit
Garage Spaces 2.0
Utilities Available Cable Available, Electricity Connected, Natural Gas Connected, Sewer Connected, Water Connected
View Y/N false
Building
Story Three Or More
Foundation Poured Concrete
Water Public
Architectural Style Traditional
Structure Type Brick,Cement Siding
New Construction false
Schools
School District Indianapolis Public Schools
Others
Ownership Mandatory Fee
Read Less

© 2025 Listings courtesy of MIBOR as distributed by MLS GRID. All Rights Reserved.
GET MORE INFORMATION




