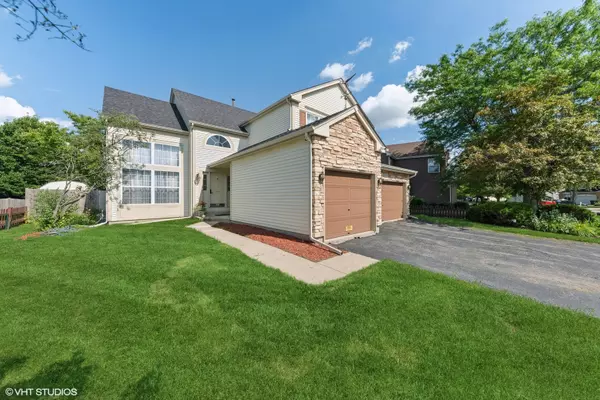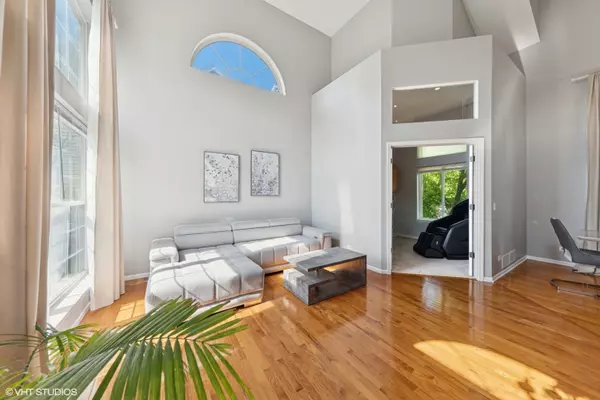For more information regarding the value of a property, please contact us for a free consultation.
2239 N Aster PL Round Lake Beach, IL 60073
Want to know what your home might be worth? Contact us for a FREE valuation!

Our team is ready to help you sell your home for the highest possible price ASAP
Key Details
Sold Price $399,900
Property Type Single Family Home
Sub Type Detached Single
Listing Status Sold
Purchase Type For Sale
Square Footage 2,404 sqft
Price per Sqft $166
Subdivision Country Walk
MLS Listing ID 12400550
Sold Date 09/26/25
Bedrooms 3
Full Baths 2
Half Baths 1
Year Built 1994
Annual Tax Amount $9,292
Tax Year 2024
Lot Size 7,840 Sqft
Lot Dimensions 81 X 114 X 55 X 113
Property Sub-Type Detached Single
Property Description
Light and open flowing floor plan with dramatic 2 story foyer 3 bedroom and 2 full and half bath house in Round Lake Beach. Bright, open living room with palladian windows and separate dining room with hardwood floors. Large eat-in kitchen with walk in pantry, decorator tile floor, double bowl sink, loads of cabinets, open to family room and sliding glass door to custom gazebo and fenced backyard. Family room with hardwood floors and brick fireplace with adjacent powder room. Bonus room on the first floor can be used as study/office or bedroom. Second level features Luxury Primary Suite w/large walk in closet & private Bath featuring updated double vanity, separate shower and whirlpool tub! 2 Additional generous sized bedrooms and full shared hallway bath. Convenient first floor laundry with new Washer and Dryer (2023)/mudroom. Unfinished basement w/built in cabinets and extra space for potential game or exercising room. Attached 3 car garage with wide driveway. Other features are new roof, high efficiency AC. Remarkable home in nice neighborhood & great school district! Great location close to shopping, restaurants, entertainment, metra and downtown of Round Lake Beach!
Location
State IL
County Lake
Area Round Lake Beach / Round Lake / Round Lake Height
Rooms
Basement Partially Finished, Rec/Family Area, Storage Space, Full
Interior
Interior Features Cathedral Ceiling(s), 1st Floor Bedroom, Built-in Features, Walk-In Closet(s), Open Floorplan, Pantry
Heating Natural Gas, Forced Air
Cooling Central Air
Flooring Hardwood
Fireplaces Number 1
Fireplaces Type Wood Burning, Attached Fireplace Doors/Screen, Includes Accessories
Fireplace Y
Appliance Range, Microwave, Dishwasher, Refrigerator
Laundry Main Level, In Unit
Exterior
Garage Spaces 3.0
Community Features Park, Curbs, Sidewalks, Street Lights, Street Paved
Roof Type Asphalt
Building
Lot Description Landscaped
Building Description Vinyl Siding,Stone,Wood Siding, No
Sewer Public Sewer
Water Public
Level or Stories 2 Stories
Structure Type Vinyl Siding,Stone,Wood Siding
New Construction false
Schools
Elementary Schools Olive C Martin School
Middle Schools Peter J Palombi School
High Schools Grant Community High School
School District 41 , 41, 124
Others
HOA Fee Include None
Ownership Fee Simple
Special Listing Condition None
Read Less

© 2025 Listings courtesy of MRED as distributed by MLS GRID. All Rights Reserved.
Bought with Dick Barr of Village Realty
GET MORE INFORMATION




