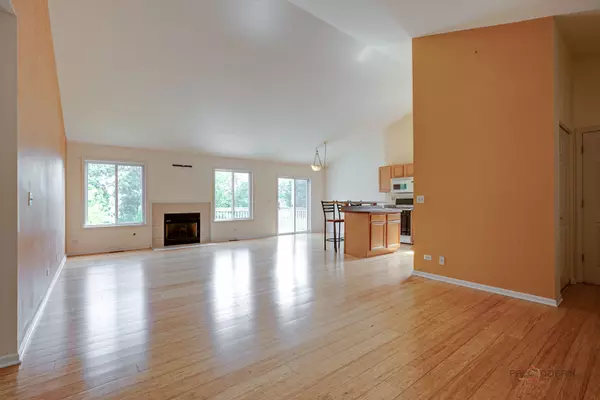For more information regarding the value of a property, please contact us for a free consultation.
120 W Tall Oak DR Hainesville, IL 60073
Want to know what your home might be worth? Contact us for a FREE valuation!

Our team is ready to help you sell your home for the highest possible price ASAP
Key Details
Sold Price $351,000
Property Type Single Family Home
Sub Type Detached Single
Listing Status Sold
Purchase Type For Sale
Square Footage 1,586 sqft
Price per Sqft $221
MLS Listing ID 12401712
Sold Date 09/26/25
Bedrooms 2
Full Baths 2
Year Built 2001
Annual Tax Amount $6,495
Tax Year 2023
Lot Dimensions 60 x 128 x 60 x 128
Property Sub-Type Detached Single
Property Description
Welcome to Hainesville living at its best! This 2-bedroom, 2-bath ranch offers vaulted ceilings, an open layout, and a main-floor office for added flexibility. Step outside on to a deck overlooking a spacious backyard with Cranberry Lake and acres of protected natural land right behind you. No neighbors. No future construction. Just open views, nature, and privacy. The full basement is the same size as the main floor and already framed for a family room, extra bedrooms, a full bath, storage, or more. With walk-out sliders leading to the yard, it's ready to be transformed into your dream space. If you're looking for open space, privacy, and a home with room to grow, this one checks all the boxes! This property is close to the College of Lake County, local shopping, entertainment, public transportation, and many trails and preserves.
Location
State IL
County Lake
Area Gages Lake / Grayslake / Hainesville / Third Lake
Rooms
Basement Partially Finished, Full, Walk-Out Access
Interior
Interior Features Vaulted Ceiling(s)
Heating Natural Gas
Cooling Central Air
Flooring Hardwood
Fireplaces Number 1
Fireplace Y
Appliance Range, Microwave, Dishwasher, Refrigerator, Washer, Dryer
Exterior
Garage Spaces 2.0
Community Features Park, Sidewalks, Street Lights, Street Paved
Building
Building Description Vinyl Siding, No
Sewer Public Sewer
Water Public
Level or Stories 1 Story
Structure Type Vinyl Siding
New Construction false
Schools
School District 116 , 116, 116
Others
HOA Fee Include None
Ownership Fee Simple
Special Listing Condition None
Read Less

© 2025 Listings courtesy of MRED as distributed by MLS GRID. All Rights Reserved.
Bought with Tomasz Dubowski of Family First Realty
GET MORE INFORMATION




