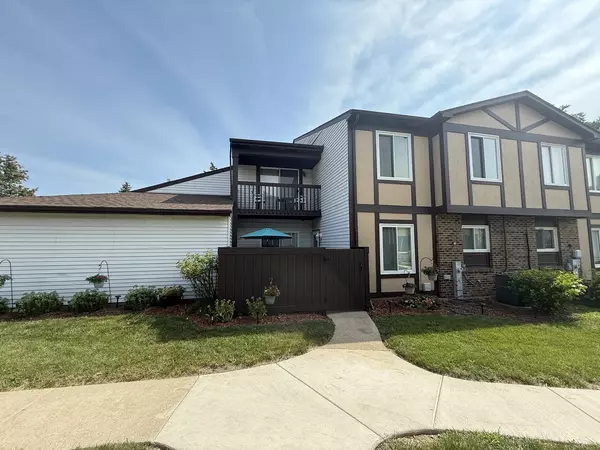For more information regarding the value of a property, please contact us for a free consultation.
25 Fernwood DR #25P Bolingbrook, IL 60440
Want to know what your home might be worth? Contact us for a FREE valuation!

Our team is ready to help you sell your home for the highest possible price ASAP
Key Details
Sold Price $237,000
Property Type Condo
Sub Type Condo
Listing Status Sold
Purchase Type For Sale
Square Footage 1,296 sqft
Price per Sqft $182
MLS Listing ID 12441072
Sold Date 09/26/25
Bedrooms 3
Full Baths 1
Half Baths 1
HOA Fees $217/mo
Year Built 1977
Annual Tax Amount $5,633
Tax Year 2024
Lot Dimensions Common
Property Sub-Type Condo
Property Description
Welcome to this beautifully updated 3-bedroom, 1.5-bath end unit condo that blends comfort, style, and convenience. Enjoy your own private outdoor patio, perfect for morning coffee or evening relaxation. Step inside to a spacious family room that flows into a separate dining area and a bright kitchen featuring updated lighting, stainless steel appliances, and ample cabinet space. The first floor also offers a half bath, convenient laundry area, and two storage closets for all your essentials. Upstairs, you'll find two generously sized bedrooms plus an owner's retreat with its own private balcony a perfect spot to unwind at the end of the day. With fresh updates throughout, this home is truly move-in ready. Enjoy the privacy of an end unit while being close to shopping, dining, parks, and commuter routes. Perfect for first-time buyers, downsizers, or anyone looking for low-maintenance living. Rentals Allowed.
Location
State IL
County Will
Area Bolingbrook
Rooms
Basement None
Interior
Interior Features Vaulted Ceiling(s), Storage, Walk-In Closet(s), Separate Dining Room
Heating Natural Gas
Cooling Central Air
Flooring Laminate
Fireplace N
Appliance Range, Microwave, Dishwasher, Refrigerator
Laundry Main Level, Washer Hookup, In Unit
Exterior
Garage Spaces 1.0
Roof Type Asphalt
Building
Building Description Vinyl Siding, No
Story 2
Sewer Public Sewer
Water Public
Structure Type Vinyl Siding
New Construction false
Schools
School District 365U , 365U, 365U
Others
HOA Fee Include Exterior Maintenance,Lawn Care,Snow Removal
Ownership Condo
Special Listing Condition None
Pets Allowed Cats OK, Dogs OK
Read Less

© 2025 Listings courtesy of MRED as distributed by MLS GRID. All Rights Reserved.
Bought with Gina Lorusso of Coldwell Banker Realty
GET MORE INFORMATION




