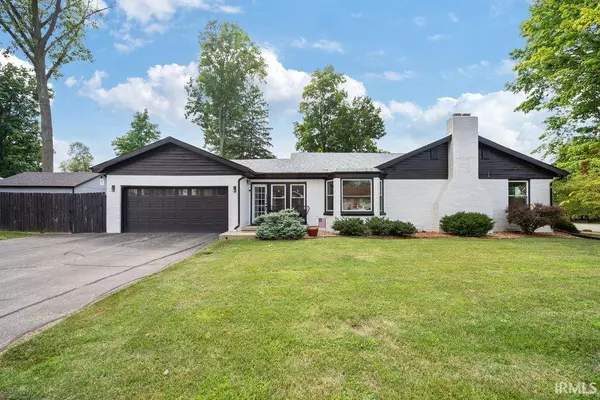For more information regarding the value of a property, please contact us for a free consultation.
125 Leafy Lane Kokomo, IN 46902
Want to know what your home might be worth? Contact us for a FREE valuation!

Our team is ready to help you sell your home for the highest possible price ASAP
Key Details
Sold Price $299,000
Property Type Single Family Home
Sub Type Site-Built Home
Listing Status Sold
Purchase Type For Sale
Square Footage 3,090 sqft
MLS Listing ID 202531931
Sold Date 09/24/25
Style One Story
Bedrooms 3
Full Baths 2
Abv Grd Liv Area 2,060
Total Fin. Sqft 3090
Year Built 1952
Annual Tax Amount $1,121
Tax Year 2025
Lot Size 0.480 Acres
Property Sub-Type Site-Built Home
Property Description
Charming Brick Ranch in a Desirable Location. Discover timeless style and modern comfort in this beautifully maintained 3-bedroom brick ranch. Step inside to a custom kitchen featuring quartz countertops, a stylish tiled backsplash, and quality finishes throughout. The spacious living room offers elegant porcelain tile flooring, a cozy fireplace, and crown molding for an added touch of sophistication.Enjoy updated baths and cedar-lined closets, perfect for keeping your wardrobe fresh year-round. The finished basement, complete with its own fireplace, offers endless possibilities for a home theater, family room, or entertainment space.(2024)New furnace(arcoair) and AC, water heater(2022), roof(2024), (professionally installed), new windows(2024)
Location
State IN
County Howard County
Area Howard County
Direction East Boulevard to Union to Leafy Lane.
Rooms
Family Room 27 x 16
Basement Crawl, Partial Basement, Finished
Dining Room 13 x 12
Kitchen Main, 23 x 10
Interior
Heating Gas, Forced Air
Cooling Central Air
Flooring Carpet, Concrete, Laminate, Tile, Vinyl, Ceramic Tile
Fireplaces Number 2
Fireplaces Type Family Rm, Fireplace Screen/Door, Basement, Two, Gas Starter, Vented
Appliance Dishwasher, Microwave, Refrigerator, Window Treatments, Range-Electric, Sump Pump+Battery Backup, Water Heater Gas, Window Treatment-Blinds, Wine Chiller
Laundry Basement, 24 x 13
Exterior
Parking Features Attached
Garage Spaces 2.0
Fence Wood
Amenities Available Attic Storage, Built-In Bookcase, Built-In Entertainment Ct, Cable Available, Cable Ready, Closet(s) Cedar, Countertops-Stone, Crown Molding, Deck Open, Detector-Smoke, Dryer Hook Up Electric, Foyer Entry, Garage Door Opener, Landscaped, Natural Woodwork, Near Walking Trail, Open Floor Plan, Pantry-Walk In, Patio Open, Pocket Doors, Porch Open, Range/Oven Hook Up Elec, Twin Sink Vanity, Utility Sink, Stand Up Shower, Workshop, Main Level Bedroom Suite, Formal Dining Room, Great Room, Sump Pump, Washer Hook-Up, Custom Cabinetry, Garage Utilities
Roof Type Asphalt,Shingle
Building
Lot Description Corner
Story 1
Foundation Crawl, Partial Basement, Finished
Sewer City
Water City
Architectural Style Ranch
Structure Type Brick,Vinyl
New Construction No
Schools
Elementary Schools Boulevard
Middle Schools Bon Air
High Schools Kokomo
School District Kokomo-Center Township Cons. S.D.
Others
Financing Cash,Conventional,FHA,VA
Read Less

IDX information provided by the Indiana Regional MLS
Bought with Elise Maxwell • The Hardie Group
GET MORE INFORMATION




