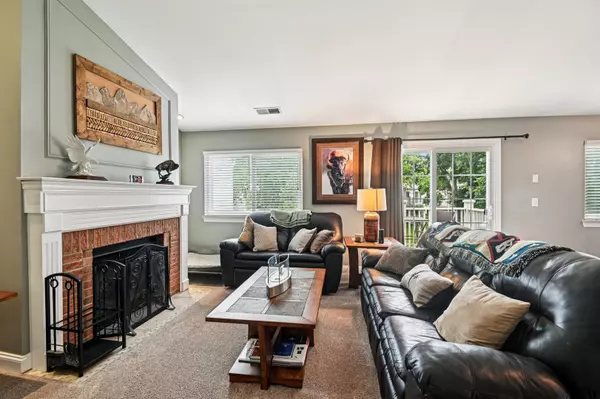For more information regarding the value of a property, please contact us for a free consultation.
1604 Brittany CT #2B Wheeling, IL 60090
Want to know what your home might be worth? Contact us for a FREE valuation!

Our team is ready to help you sell your home for the highest possible price ASAP
Key Details
Sold Price $280,000
Property Type Condo
Sub Type Condo
Listing Status Sold
Purchase Type For Sale
Square Footage 1,111 sqft
Price per Sqft $252
Subdivision Arlington Club
MLS Listing ID 12394978
Sold Date 09/23/25
Bedrooms 2
Full Baths 2
HOA Fees $372/mo
Rental Info No
Year Built 1994
Annual Tax Amount $4,640
Tax Year 2023
Lot Dimensions COMMON
Property Sub-Type Condo
Property Description
PERFECTLY LOCATED, HIGHLY RATED SCHOOLS, & SPACIOUS FLOORPLAN! As you enter this stunning neighborhood note the peaceful cul-de-sac location, ample guest parking, dedicated driveway, & spacious garage! Step inside and you'll be greeted by elegant vaulted ceilings and a truly OPEN CONCEPT living & dining floorplan! The oversized dining room is perfect for holiday gatherings! Enjoy a fully updated kitchen offering incredible storage space, durable GRANITE COUNTERS, updated appliances, a BRAND NEW 2025 Stainless Steel fridge, eat-in breakfast bar, & bonus pantry! Take in the peaceful outdoor views from your private backyard balcony; providing a relaxing backdrop for your morning coffee! Utilize the vaulted living room featuring a charming brick fireplace and refaced mantel! Take advantage of the in-unit laundry room with private washer/dryer! Retreat to the SPACIOUS PRIMARY SUITE offering room for your bedroom set, an oversized closet with natural light, & access to an upgraded private en suite! The full primary bathroom boasts a large shower with upgraded glass doors & modern vanity! This spacious layout offers a spacious guest bedroom as well as a 2nd full bathroom with soaking tub! Short distance to shopping, entertainment, & restaurants! Quick commute to Metra & highways! Incredible community & well run association! Enjoy 2 nearby community pools and beautiful neighborhood trails leading to White Pine Reservoir & Buffalo Creek! Meticulously kept with great pride in ownership while boasting peaceful views! Easy low maintenance living ~ This is the one you've been waiting for!
Location
State IL
County Cook
Area Wheeling
Rooms
Basement None
Interior
Interior Features Walk-In Closet(s)
Heating Natural Gas, Forced Air
Cooling Central Air
Fireplaces Number 1
Fireplaces Type Wood Burning, Gas Starter
Equipment Ceiling Fan(s)
Fireplace Y
Appliance Range, Microwave, Dishwasher, Refrigerator, Washer, Dryer, Disposal, Stainless Steel Appliance(s)
Laundry Gas Dryer Hookup, In Unit
Exterior
Garage Spaces 1.0
Amenities Available Bike Room/Bike Trails, On Site Manager/Engineer, Park, Party Room, Sundeck, Pool, Security Door Lock(s)
Building
Building Description Vinyl Siding,Brick, No
Story 2
Sewer Public Sewer
Water Public
Structure Type Vinyl Siding,Brick
New Construction false
Schools
Elementary Schools Joyce Kilmer Elementary School
Middle Schools Cooper Middle School
High Schools Buffalo Grove High School
School District 21 , 21, 214
Others
HOA Fee Include Water,Insurance,Clubhouse,Pool,Exterior Maintenance,Lawn Care,Scavenger,Snow Removal
Ownership Condo
Special Listing Condition None
Pets Allowed Cats OK, Dogs OK, Number Limit
Read Less

© 2025 Listings courtesy of MRED as distributed by MLS GRID. All Rights Reserved.
Bought with Dina Wasmund of Berkshire Hathaway HomeServices Starck Real Estate
GET MORE INFORMATION




