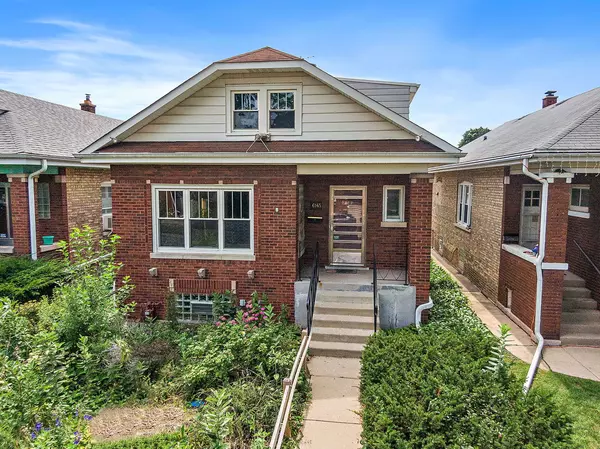For more information regarding the value of a property, please contact us for a free consultation.
6145 W Grace ST Chicago, IL 60634
Want to know what your home might be worth? Contact us for a FREE valuation!

Our team is ready to help you sell your home for the highest possible price ASAP
Key Details
Sold Price $396,000
Property Type Single Family Home
Sub Type Detached Single
Listing Status Sold
Purchase Type For Sale
Square Footage 2,710 sqft
Price per Sqft $146
MLS Listing ID 12440411
Sold Date 09/22/25
Bedrooms 5
Full Baths 2
Year Built 1925
Annual Tax Amount $5,914
Tax Year 2023
Lot Dimensions 4125
Property Sub-Type Detached Single
Property Description
Charming and spacious 5-bedroom Chicago Bungalow located in the desirable Portage Park neighborhood. The light-filled living room features beautiful hardwood flooring, which continues into the formal dining area with built-in shelving. The kitchen offers a breakfast bar and ample cabinet space for storage. The main floor includes a primary bedroom, an additional bedroom or office, and a full bath, along with a cozy four-season room/back porch that provides even more living space. Upstairs, you'll find three generously sized bedrooms, a large storage area, and another full bath. The full basement includes a laundry area with a utility sink, abundant storage, and potential for additional finished living space. Outside, enjoy a private fenced yard, brick patio, and detached 2-car garage. Conveniently located near shopping, restaurants, parks, and major highways. This classic 1925 home blends vintage charm with modern functionality, offering timeless character in a prime location.
Location
State IL
County Cook
Area Chi - Dunning
Rooms
Basement Unfinished, Full
Interior
Interior Features 1st Floor Bedroom, 1st Floor Full Bath
Heating Natural Gas
Cooling Central Air
Flooring Hardwood
Equipment CO Detectors, Ceiling Fan(s)
Fireplace N
Appliance Range, Dishwasher, Refrigerator, Humidifier
Laundry In Unit, Sink
Exterior
Garage Spaces 2.0
Community Features Curbs, Sidewalks, Street Lights, Street Paved
Roof Type Asphalt
Building
Building Description Brick, No
Sewer Public Sewer
Water Public
Level or Stories 2 Stories
Structure Type Brick
New Construction false
Schools
Elementary Schools Smyser Elementary School
Middle Schools Smyser Elementary School
High Schools Schurz High School
School District 299 , 299, 299
Others
HOA Fee Include None
Ownership Fee Simple
Special Listing Condition None
Read Less

© 2025 Listings courtesy of MRED as distributed by MLS GRID. All Rights Reserved.
Bought with Sarah Leonard of Legacy Properties, A Sarah Leonard Company, LLC
GET MORE INFORMATION




