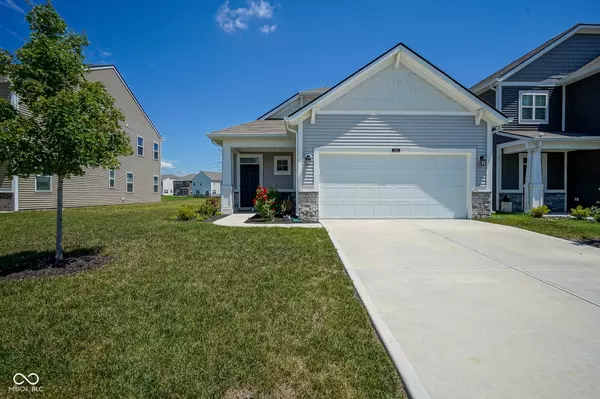For more information regarding the value of a property, please contact us for a free consultation.
5119 Triple Crown WAY Indianapolis, IN 46237
Want to know what your home might be worth? Contact us for a FREE valuation!

Our team is ready to help you sell your home for the highest possible price ASAP
Key Details
Sold Price $295,000
Property Type Single Family Home
Sub Type Single Family Residence
Listing Status Sold
Purchase Type For Sale
Square Footage 1,640 sqft
Price per Sqft $179
Subdivision Belmont
MLS Listing ID 22054028
Sold Date 09/19/25
Bedrooms 3
Full Baths 2
HOA Fees $31/Semi-Annually
HOA Y/N Yes
Year Built 2022
Tax Year 2024
Lot Size 6,098 Sqft
Acres 0.14
Property Sub-Type Single Family Residence
Property Description
Welcome to this charming home in Indianapolis' sought-after Belmont subdivision. Coveted split bedroom design featuring three spacious bedrooms and two bathrooms, this property delights with a bright open floor plan highlighted by a soaring vaulted ceiling. The inviting kitchen boasts a center island, stainless steel appliances, a chic backsplash, and a new custom sink. Enjoy cozy gatherings in the Great Room, which features an electric fireplace. The exquisite primary suite offers a tray ceiling and an ensuite bath with double sinks, a tiled shower, and a large walk-in closet. Step outside to a charming front porch and a serene back patio overlooking a lush common area. Upgraded exterior details like the stone skirt and Craftsman trim enhance curb appeal, while custom blinds add style and privacy. Plus, a community playground and dog park ensure a vibrant neighborhood. All appliances, including a washer and dryer, are included, making this elegant residence move-in ready!
Location
State IN
County Marion
Rooms
Main Level Bedrooms 3
Kitchen Kitchen Updated
Interior
Interior Features Breakfast Bar, Vaulted Ceiling(s), Entrance Foyer, Eat-in Kitchen, Pantry, Walk-In Closet(s), Wood Work Painted
Heating Forced Air, Natural Gas
Cooling Central Air
Fireplaces Number 1
Fireplaces Type Electric, Great Room
Equipment Smoke Alarm
Fireplace Y
Appliance Dishwasher, Dryer, Electric Water Heater, Disposal, MicroHood, Electric Oven, Refrigerator, Washer, Water Softener Owned
Exterior
Garage Spaces 2.0
Utilities Available Cable Available, Natural Gas Connected
Building
Story One
Foundation Slab
Water Public
Architectural Style Ranch
Structure Type Vinyl With Stone
New Construction false
Schools
School District Franklin Township Com Sch Corp
Others
HOA Fee Include Association Builder Controls,Entrance Common
Ownership Mandatory Fee
Read Less

© 2025 Listings courtesy of MIBOR as distributed by MLS GRID. All Rights Reserved.
GET MORE INFORMATION




