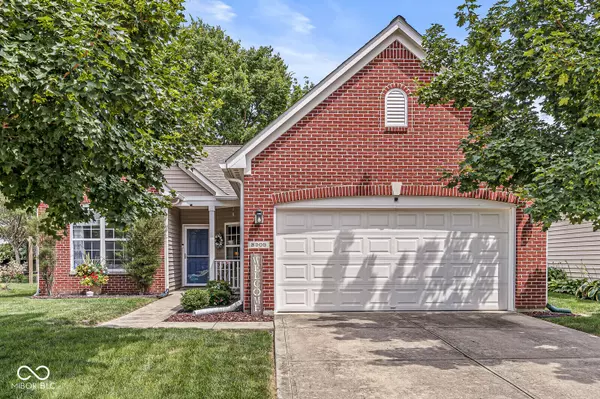For more information regarding the value of a property, please contact us for a free consultation.
8909 N White Tail TRL Mccordsville, IN 46055
Want to know what your home might be worth? Contact us for a FREE valuation!

Our team is ready to help you sell your home for the highest possible price ASAP
Key Details
Sold Price $305,000
Property Type Single Family Home
Sub Type Single Family Residence
Listing Status Sold
Purchase Type For Sale
Square Footage 1,572 sqft
Price per Sqft $194
Subdivision Deer Crossing
MLS Listing ID 22054558
Sold Date 09/17/25
Bedrooms 3
Full Baths 2
HOA Fees $29/ann
HOA Y/N Yes
Year Built 2006
Tax Year 2024
Lot Size 6,534 Sqft
Acres 0.15
Property Sub-Type Single Family Residence
Property Description
Step into comfort and style with this beautifully updated home featuring laminate hardwoods throughout. The modern kitchen shines with brand-new stainless steel appliances, an eat-in area, and a breakfast bar. The split-bedroom floor plan offers privacy, and the spacious laundry room includes hanging space for added function. The primary suite features a walk-in closet and a luxurious bathroom with ceramic flooring, a walk-in shower, and a double vanity. Relax outdoors in the screened-in patio-perfect for morning coffee or evening unwinding. Recent Updates & Features: Water heater replaced in May 2020 Roof new in August 2022 HVAC system replaced and converted to gas heat in May 2022 All new stainless steel appliances in 2024
Location
State IN
County Hancock
Rooms
Main Level Bedrooms 3
Kitchen Kitchen Updated
Interior
Interior Features Attic Access, Breakfast Bar, Eat-in Kitchen, Pantry, Walk-In Closet(s), Wood Work Painted
Heating Forced Air, Natural Gas
Cooling Central Air
Equipment Smoke Alarm
Fireplace Y
Appliance Dishwasher, Dryer, Electric Water Heater, Disposal, MicroHood, Electric Oven, Refrigerator, Washer, Water Softener Owned
Exterior
Garage Spaces 2.0
Building
Story One
Foundation Slab
Water Public
Architectural Style Ranch
Structure Type Vinyl With Brick
New Construction false
Schools
Elementary Schools Mccordsville Elementary School
Middle Schools Mt Vernon Middle School
High Schools Mt Vernon High School
School District Mt Vernon Community School Corp
Others
HOA Fee Include Association Home Owners,Entrance Common,Insurance
Ownership Mandatory Fee
Read Less

© 2025 Listings courtesy of MIBOR as distributed by MLS GRID. All Rights Reserved.
GET MORE INFORMATION




