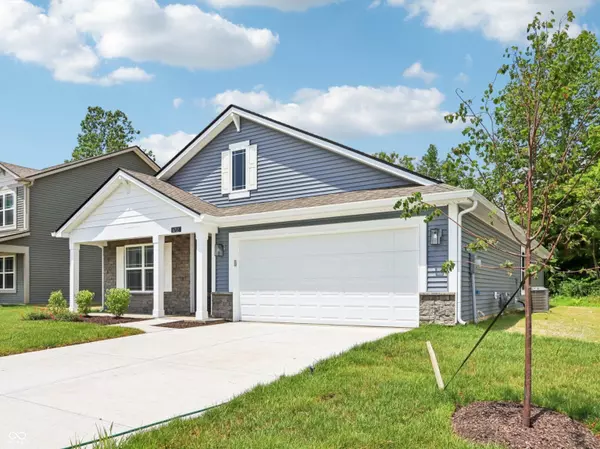For more information regarding the value of a property, please contact us for a free consultation.
6712 Rawlings LN Indianapolis, IN 46221
Want to know what your home might be worth? Contact us for a FREE valuation!

Our team is ready to help you sell your home for the highest possible price ASAP
Key Details
Sold Price $327,900
Property Type Single Family Home
Sub Type Single Family Residence
Listing Status Sold
Purchase Type For Sale
Square Footage 1,771 sqft
Price per Sqft $185
Subdivision Cardinal Grove
MLS Listing ID 22038121
Sold Date 09/16/25
Bedrooms 4
Full Baths 2
HOA Fees $52/ann
HOA Y/N Yes
Year Built 2025
Tax Year 2025
Lot Size 8,276 Sqft
Acres 0.19
Property Sub-Type Single Family Residence
Property Description
Welcome to the enchanting Chatham plan by D.R. Horton, America's Builder, nestled in the lively community of Cardinal Grove. This meticulously crafted, single-level sanctuary boasts 4 generously-sized bedrooms and 2 full baths, encapsulating a perfect fusion of elegance, comfort, and practicality. As you enter, be greeted by the home's vibrant heart - an open-concept living area adorned with sleek, low-maintenance solid surface flooring. The kitchen is a culinary artist's haven, featuring a magnificent built-in island and exquisitely designed white cabinetry, ideal for whipping up gourmet meals, enjoying casual bites, and hosting unforgettable gatherings. Privacy is paramount in this design, with three spacious bedrooms situated at the front and a secluded primary suite at the rear. The suite features a lavish en-suite bath and a roomy walk-in closet, offering a personal oasis for relaxation and rejuvenation. For social occasions, venture out to the covered patio - an idyllic venue for weekend BBQs, cozy evening soirees, or simply soaking in the crisp air with loved ones. Outdoor activities are at your fingertips as this peaceful community features a playground, pickleball and a covered picnic area. Home includes America's Smart Home Technology featuring a smart video doorbell, smart Honeywell thermostat, Amazon Echo Pop, smart door lock, Deako plug 'n play light switches and more. Embrace living in the southwest Indianapolis area near retail and dining options, Decatur Township Schools, and local parks. Commutes to work are simple and convenient with SR 67, SR 37, I-465, I-70, and the Indianapolis International Airport all close by.
Location
State IN
County Marion
Rooms
Main Level Bedrooms 4
Interior
Interior Features Bath Sinks Double Main, Kitchen Island, Hi-Speed Internet Availbl, Pantry, Smart Thermostat, Walk-In Closet(s)
Heating Natural Gas
Cooling Central Air
Fireplace N
Appliance Dishwasher, Electric Water Heater, Disposal, MicroHood, Gas Oven, Refrigerator
Exterior
Garage Spaces 2.0
Building
Story One
Foundation Slab
Water Public
Architectural Style Ranch
Structure Type Vinyl With Stone
New Construction true
Schools
Elementary Schools Blue Academy
Middle Schools Decatur Middle School
High Schools Decatur Central High School
School District Msd Decatur Township
Others
HOA Fee Include Association Builder Controls,Entrance Common,Insurance,Maintenance,ParkPlayground,Pickleball Court,Management
Ownership Mandatory Fee
Read Less

© 2025 Listings courtesy of MIBOR as distributed by MLS GRID. All Rights Reserved.
GET MORE INFORMATION




