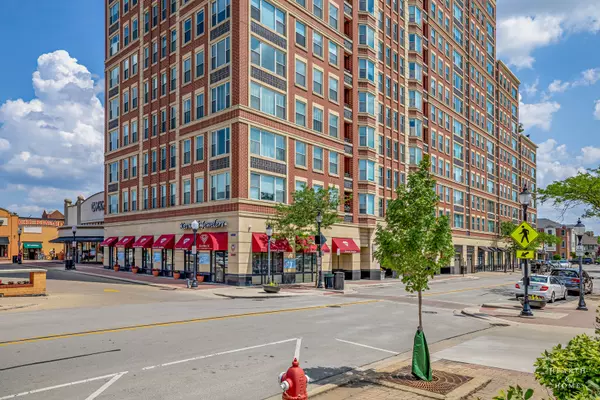For more information regarding the value of a property, please contact us for a free consultation.
77 S Evergreen AVE #403 Arlington Heights, IL 60005
Want to know what your home might be worth? Contact us for a FREE valuation!

Our team is ready to help you sell your home for the highest possible price ASAP
Key Details
Sold Price $430,000
Property Type Condo
Sub Type Condo
Listing Status Sold
Purchase Type For Sale
Square Footage 1,600 sqft
Price per Sqft $268
MLS Listing ID 12438134
Sold Date 09/15/25
Bedrooms 2
Full Baths 2
HOA Fees $841/mo
Rental Info Yes
Year Built 2000
Annual Tax Amount $6,640
Tax Year 2023
Lot Dimensions common
Property Sub-Type Condo
Property Description
This is the perfect unit in the highly sought after 77 S Evergreen building! Located in in The Arlington Town Square! Be welcomed into your home by the grand sun filled living/dining room! The kitchen is modern and convenient. Enjoy breakfast next to or on your balcony! The large Master En Suite enjoys lots of closet space, a large bright bathroom with dual sinks, both a soaking tub and a stand-alone shower. The 2nd bedroom is large and has its own full bathroom. There is a doorman 7 days a week! There is a great fitness center on the 2nd floor as well as a recreation room with kitchenette, and storage locker too. This unit comes with fabulous indoor parking space #9! Enjoy your new home and all of the wonderful amenities downtown Arlington Heights has to offer! Fabulous restaurants, Arlington Alfresco, shopping, walking distance to Metra, and easy access to highways and Ohare airport! Love where you live!
Location
State IL
County Cook
Area Arlington Heights
Rooms
Basement None
Interior
Interior Features 1st Floor Bedroom, 1st Floor Full Bath, Storage, Doorman, Health Facilities, Lobby
Heating Forced Air, Indv Controls
Cooling Central Air
Flooring Carpet
Fireplace N
Laundry Main Level, Washer Hookup, In Unit
Exterior
Garage Spaces 1.0
Amenities Available Door Person, Elevator(s), Exercise Room, Storage, Party Room, Receiving Room, Security Door Lock(s), Service Elevator(s), Ceiling Fan
Building
Building Description Brick, No
Story 13
Sewer Public Sewer
Water Lake Michigan
Structure Type Brick
New Construction false
Schools
Elementary Schools Westgate Elementary School
Middle Schools Thomas Middle School
High Schools Rolling Meadows High School
School District 25 , 25, 214
Others
HOA Fee Include Heat,Air Conditioning,Water,Insurance,Security,Doorman,TV/Cable,Exercise Facilities,Exterior Maintenance,Scavenger,Snow Removal
Ownership Condo
Special Listing Condition None
Pets Allowed Cats OK, Dogs OK
Read Less

© 2025 Listings courtesy of MRED as distributed by MLS GRID. All Rights Reserved.
Bought with David Schwabe of Compass
GET MORE INFORMATION




