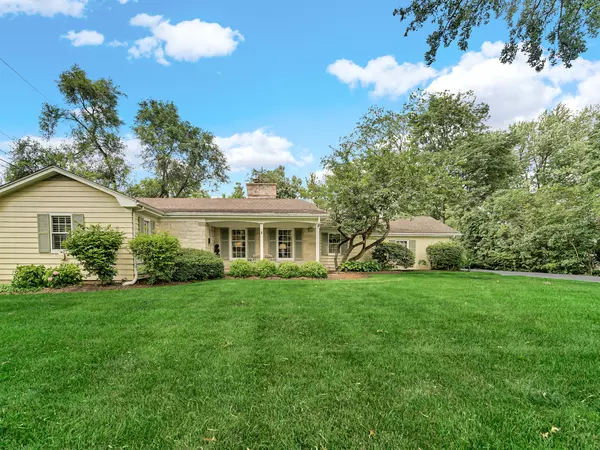For more information regarding the value of a property, please contact us for a free consultation.
915 Ray ST Geneva, IL 60134
Want to know what your home might be worth? Contact us for a FREE valuation!

Our team is ready to help you sell your home for the highest possible price ASAP
Key Details
Sold Price $725,000
Property Type Single Family Home
Sub Type Detached Single
Listing Status Sold
Purchase Type For Sale
Square Footage 2,197 sqft
Price per Sqft $329
MLS Listing ID 12396221
Sold Date 09/12/25
Bedrooms 3
Full Baths 2
Year Built 1955
Annual Tax Amount $11,573
Tax Year 2024
Lot Size 0.540 Acres
Lot Dimensions 120X195X120X195
Property Sub-Type Detached Single
Property Description
Brick and Stone Ranch on 1/2 acre homesite with a 4 car garage in Geneva's "Gold Coast "location! Walk to town and train. Open concept plan that has a sun drenched Great room with lots of windows and dramatic beamed ceiling with skylight. Updated Kitchen has cherry cabinets,high end stainless appliances and granite countertops with a huge breakfast bar perfect for entertaining. See through fireplace and built in shelving,crown molding and custom millwork adds old world charm to this open plan. No carpet - Hardwood floors throughout. Both baths have been recently updated. Lower level includes den with fireplace and plenty of storage space that could provide additional living area. Rear heated 2 car garage is perfect for a workshop and additional storage! Mature trees and landscaping give this home great curb appeal. Hurry over this one won't last !
Location
State IL
County Kane
Area Geneva
Rooms
Basement Partially Finished, Partial
Interior
Interior Features Cathedral Ceiling(s), 1st Floor Bedroom, 1st Floor Full Bath, Built-in Features, Beamed Ceilings, Granite Counters
Heating Natural Gas, Forced Air
Cooling Central Air
Flooring Hardwood
Fireplaces Number 3
Fireplaces Type Double Sided, Attached Fireplace Doors/Screen
Fireplace Y
Appliance Double Oven, Dishwasher, Refrigerator, Freezer, Washer, Dryer, Disposal, Trash Compactor, Stainless Steel Appliance(s), Cooktop, Range Hood, Water Softener Owned
Laundry Main Level, Gas Dryer Hookup
Exterior
Garage Spaces 4.0
Community Features Park
Roof Type Asphalt
Building
Building Description Brick,Stone,Wood Siding, No
Sewer Public Sewer
Water Public
Level or Stories 1 Story
Structure Type Brick,Stone,Wood Siding
New Construction false
Schools
School District 304 , 304, 304
Others
HOA Fee Include None
Ownership Fee Simple
Special Listing Condition None
Read Less

© 2025 Listings courtesy of MRED as distributed by MLS GRID. All Rights Reserved.
Bought with Jeffrey Jordan of RE/MAX All Pro - St Charles
GET MORE INFORMATION




