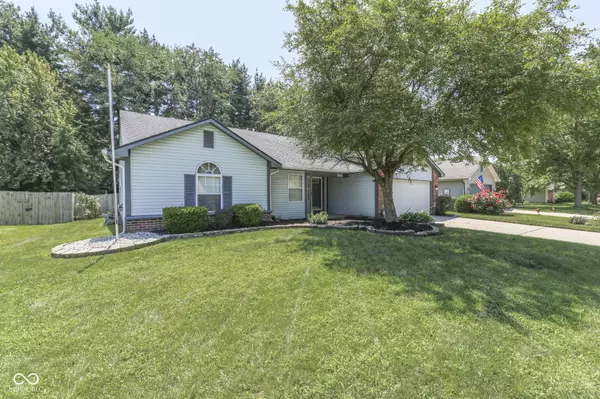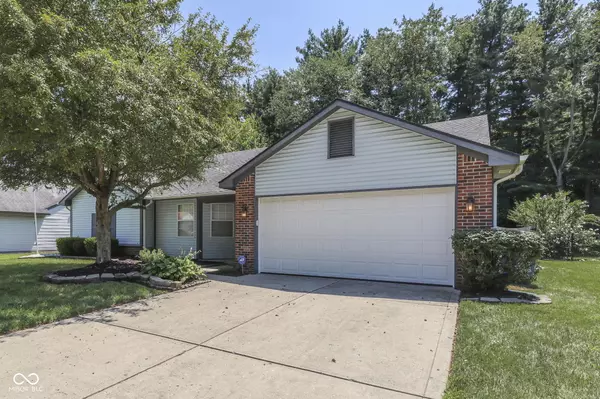For more information regarding the value of a property, please contact us for a free consultation.
841 Country LN Indianapolis, IN 46217
Want to know what your home might be worth? Contact us for a FREE valuation!

Our team is ready to help you sell your home for the highest possible price ASAP
Key Details
Sold Price $289,000
Property Type Single Family Home
Sub Type Single Family Residence
Listing Status Sold
Purchase Type For Sale
Square Footage 1,760 sqft
Price per Sqft $164
Subdivision Country Place
MLS Listing ID 22053482
Sold Date 09/05/25
Bedrooms 4
Full Baths 2
HOA Y/N No
Year Built 1992
Tax Year 2024
Lot Size 10,018 Sqft
Acres 0.23
Property Sub-Type Single Family Residence
Property Description
*Pending-Open house canceled* Attractive & move in ready! 4 BR/2 BA Ranch home w/ 1760 sq ft(+/-), and appealing updates will impress. Cathedral ceilings, Luxury vinyl plank floors, & stone accented wood burning Fireplace, greet you in the Living Room. The kitchen boasts Quartz countertops, SS appliances including Gas Stove, Subway Tile backsplash, tastefully painted cabinetry, & single bowl sink. Primary BR offers a walk in closet & Primary BA w/ dbl sinks, garden tub and separate walk in shower. Nice sized guest BR's provide options should you desire to make one an office. Upgraded Guest BA w/ tiled flooring, newer vanity/toilet/fixtures. Laundry room washer/dryer included. Treelined privacy fenced back yard w/ large deck and playset, perfect for entertaining. Newer sliding glass door w/ built in shutters, New half moon window in Primary BA. Regularly serviced HVAC. Garage door and opener '22. Water heater/washer/dryer '21. Kitchen '20. LVP flooring/Guest BA/FP inlay/sliding glass door '19, Roof w/ leaf filter gutter guards/soffits/wood trim replaced '14. Perry Township schools.
Location
State IN
County Marion
Rooms
Main Level Bedrooms 4
Kitchen Kitchen Updated
Interior
Interior Features Attic Access, Cathedral Ceiling(s), Paddle Fan, Hi-Speed Internet Availbl, Smart Thermostat, Walk-In Closet(s)
Heating Forced Air, Natural Gas
Cooling Central Air
Fireplaces Number 1
Fireplaces Type Living Room, Wood Burning
Equipment Security System Owned, Smoke Alarm
Fireplace Y
Appliance Dishwasher, Dryer, Disposal, Gas Water Heater, Microwave, Gas Oven, Refrigerator, Washer
Exterior
Exterior Feature Fire Pit, Playset
Garage Spaces 2.0
Utilities Available Cable Connected, Electricity Connected, Natural Gas Connected, Sewer Connected, Water Connected
View Y/N true
View Trees/Woods
Building
Story One
Foundation Slab
Water Public
Architectural Style Ranch
Structure Type Vinyl With Brick
New Construction false
Schools
School District Perry Township Schools
Read Less

© 2025 Listings courtesy of MIBOR as distributed by MLS GRID. All Rights Reserved.
GET MORE INFORMATION




