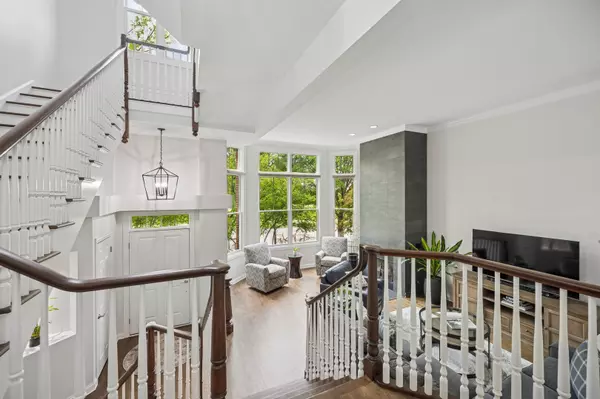For more information regarding the value of a property, please contact us for a free consultation.
2056 Valor CT Glenview, IL 60026
Want to know what your home might be worth? Contact us for a FREE valuation!

Our team is ready to help you sell your home for the highest possible price ASAP
Key Details
Sold Price $789,000
Property Type Condo
Sub Type Condo
Listing Status Sold
Purchase Type For Sale
Square Footage 3,210 sqft
Price per Sqft $245
Subdivision The Glen
MLS Listing ID 12358263
Sold Date 08/28/25
Bedrooms 3
Full Baths 2
Half Baths 1
HOA Fees $705/mo
Rental Info Yes
Year Built 2004
Annual Tax Amount $14,727
Tax Year 2023
Lot Dimensions COMMON
Property Sub-Type Condo
Property Description
Experience the pinnacle of Glen living in this stunning 3-bedroom, 2.1-bath townhouse boasting breathtaking GOLF COURSE VIEWS. The sun-drenched, two-story living room, centered around a new slate fireplace, warmly invites you into this elegant residence. The exquisite kitchen is equipped with a spacious quartz island, new beautiful backsplash, modern appliances, a pantry, and sliding doors leading to a generous balcony perfect for outdoor relaxation. The Master Suite offers delightful His/Her walk-in closets, a luxurious spa-like Master Bath, and a versatile sitting area ideal for a home office. The fourth floor features a full bath and two sizable bedrooms with vaulted ceilings and stunning views. Enjoy the convenience of an attached two-car garage and ample storage space. Ideally situated within walking distance of the Metra train, Kohl's Children Museum, restaurants, theater, parks, lake, shopping, and more, all within award-winning school districts. Oversized apoxy garage and loads of storage. Welcome home!
Location
State IL
County Cook
Area Glenview / Golf
Rooms
Basement None
Interior
Interior Features Cathedral Ceiling(s), Storage, Built-in Features, Walk-In Closet(s), Pantry
Heating Natural Gas, Forced Air
Cooling Central Air
Flooring Hardwood, Carpet
Fireplaces Number 1
Fireplaces Type Gas Log, Gas Starter
Equipment Intercom, CO Detectors, Ceiling Fan(s), Sump Pump
Fireplace Y
Appliance Double Oven, Range, Microwave, Dishwasher, High End Refrigerator, Washer, Dryer
Laundry Upper Level, Washer Hookup, In Unit
Exterior
Exterior Feature Balcony
Garage Spaces 2.0
Roof Type Asphalt
Building
Building Description Brick, No
Story 4
Sewer Public Sewer
Water Lake Michigan
Structure Type Brick
New Construction false
Schools
Elementary Schools Westbrook Elementary School
Middle Schools Attea Middle School
High Schools Glenbrook South High School
School District 34 , 34, 225
Others
HOA Fee Include Insurance,Exterior Maintenance,Lawn Care,Snow Removal
Ownership Condo
Special Listing Condition None
Pets Allowed Cats OK, Dogs OK
Read Less

© 2025 Listings courtesy of MRED as distributed by MLS GRID. All Rights Reserved.
Bought with Megan Leadbetter • Coldwell Banker Realty
GET MORE INFORMATION




