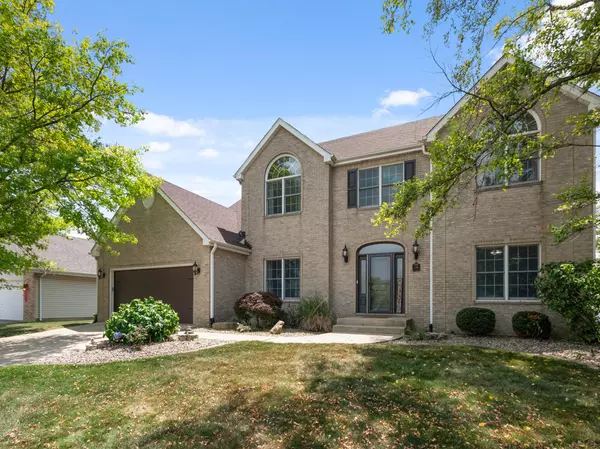For more information regarding the value of a property, please contact us for a free consultation.
148 Chateau DR Dyer, IN 46311
Want to know what your home might be worth? Contact us for a FREE valuation!

Our team is ready to help you sell your home for the highest possible price ASAP
Key Details
Sold Price $540,000
Property Type Single Family Home
Sub Type Detached Single
Listing Status Sold
Purchase Type For Sale
Square Footage 2,952 sqft
Price per Sqft $182
MLS Listing ID 12411422
Sold Date 08/26/25
Bedrooms 4
Full Baths 3
Half Baths 1
Year Built 1992
Annual Tax Amount $4,657
Tax Year 2023
Lot Dimensions 75X130
Property Sub-Type Detached Single
Property Description
Welcome to your forever home in sought-after Chateau Woods-ideally located just minutes from the Illinois border. This stunning 2-story residence was thoughtfully designed to evolve with your growing family, blending classic charm with modern touches throughout. Step through the grand 2-story foyer, where you're flanked by a formal dining room and versatile living room-perfect as a stylish home office. The updated kitchen is a true showstopper with gleaming granite countertops, stainless steel appliances, new stove and refrigerator, custom backsplash, and under-cabinet lighting. The kitchen flows seamlessly into the spacious family room with soaring ceilings and a cozy fireplace, plus an additional flex space ideal for a second office, playroom, or hobby room. Upstairs, discover three oversized bedrooms, including a dreamy primary suite with a serene sitting area, spa-inspired ensuite bath, and a massive walk-in closet that's sure to impress. The finished basement is an entertainer's paradise or ideal for related living, featuring a second full kitchen, 4th bedroom, full bath, fitness area, wine cellar, custom wet bar, and expansive living area-no egress window, but all the potential. Step outside to your personal retreat: a beautifully landscaped yard with irrigation system, spacious deck, and hot tub-perfect for hosting or unwinding under the stars. Recent upgrades include luxury vinyl flooring, a radon mitigation system (2024), Electrolux washer/dryer, fresh interior paint (including the garage), and more. Enjoy access to a community clubhouse and pool, all with a low annual HOA. Homes like this rarely come to market-don't miss the chance to make it yours.
Location
State IN
County Lake
Area Indiana - Dyer
Rooms
Basement Finished, Full
Interior
Heating Natural Gas, Forced Air
Cooling Central Air
Fireplace N
Appliance Range, Microwave, Dishwasher, Refrigerator, Freezer, Washer, Dryer, Stainless Steel Appliance(s)
Exterior
Exterior Feature Hot Tub
Garage Spaces 2.0
Roof Type Asphalt
Building
Lot Description Landscaped
Building Description Brick, No
Sewer Public Sewer
Water Public
Level or Stories 2 Stories
Structure Type Brick
New Construction false
Schools
School District () , (), ()
Others
HOA Fee Include None
Ownership Fee Simple
Special Listing Condition None
Read Less

© 2025 Listings courtesy of MRED as distributed by MLS GRID. All Rights Reserved.
Bought with Inactive Inactive of Baird & Warner Fox Valley - Geneva
GET MORE INFORMATION




