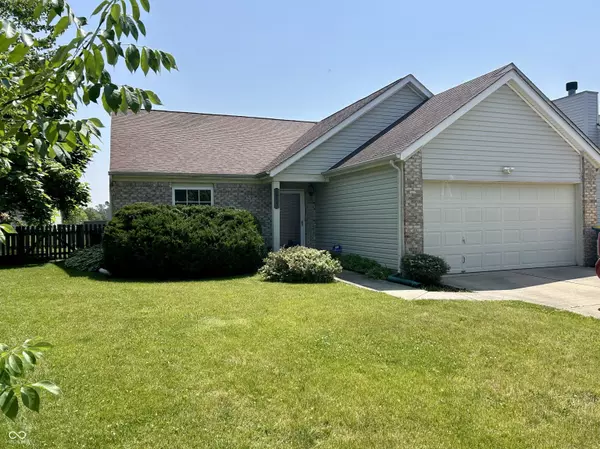For more information regarding the value of a property, please contact us for a free consultation.
12307 Chiseled Stone DR Fishers, IN 46037
Want to know what your home might be worth? Contact us for a FREE valuation!

Our team is ready to help you sell your home for the highest possible price ASAP
Key Details
Sold Price $275,000
Property Type Single Family Home
Sub Type Single Family Residence
Listing Status Sold
Purchase Type For Sale
Square Footage 1,406 sqft
Price per Sqft $195
Subdivision Sandstone Meadows
MLS Listing ID 22043973
Sold Date 08/22/25
Bedrooms 3
Full Baths 2
HOA Fees $26/ann
HOA Y/N Yes
Year Built 2003
Tax Year 2024
Lot Size 6,534 Sqft
Acres 0.15
Property Sub-Type Single Family Residence
Property Description
Cute 3 bedroom, 2 bath ranch in sought-after Sandstone Meadows! With over 1400 sf of an open and split bedroom floorplan, this home feels even larger. Located on a long cul-de-sac. The back yard is fully fenced and boasts a large deck for relaxation or entertaining. The great room is open to the kitchen and has plenty of natural light and a wood burning fireplace. Primary bedroom has Walk-in closet & double vanities. Roof is ~7 yrs old and brand new water heater. Enjoy the oversized 2-car garage and large, level driveway for plenty of parking. All kitchen appliances stay. Home is in need of some updating, being sold AS-Is and seller is motivated!
Location
State IN
County Hamilton
Rooms
Main Level Bedrooms 3
Interior
Interior Features Attic Pull Down Stairs, Bath Sinks Double Main, Kitchen Island, Paddle Fan, Eat-in Kitchen, Walk-In Closet(s)
Heating Electric
Cooling Central Air
Fireplaces Number 1
Fireplaces Type Great Room, Wood Burning
Equipment Security System Owned
Fireplace Y
Appliance Dishwasher, Electric Water Heater, Disposal, Electric Oven, Range Hood, Refrigerator
Exterior
Garage Spaces 2.0
Utilities Available Electricity Connected, Sewer Connected, Water Connected
Building
Story One
Foundation Slab
Water Public
Architectural Style Ranch
Structure Type Vinyl With Brick
New Construction false
Schools
Elementary Schools Brooks School Elementary
School District Hamilton Southeastern Schools
Others
HOA Fee Include Association Home Owners,Maintenance,Management
Ownership Mandatory Fee
Read Less

© 2025 Listings courtesy of MIBOR as distributed by MLS GRID. All Rights Reserved.
GET MORE INFORMATION



