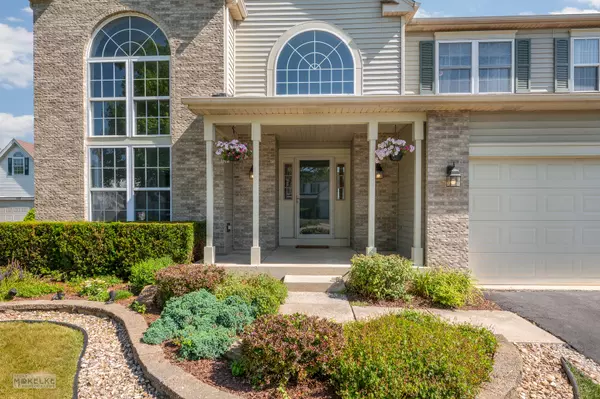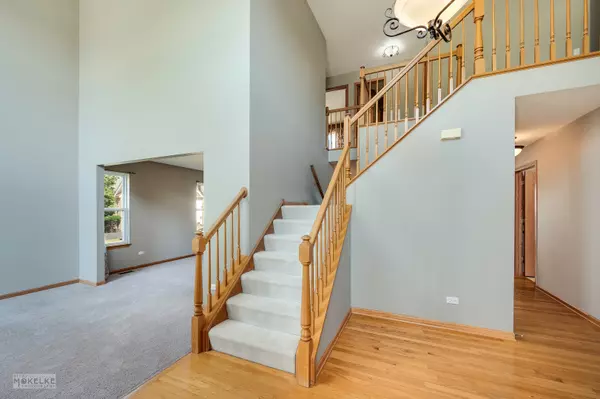For more information regarding the value of a property, please contact us for a free consultation.
1884 Shore Line CT Romeoville, IL 60446
Want to know what your home might be worth? Contact us for a FREE valuation!

Our team is ready to help you sell your home for the highest possible price ASAP
Key Details
Sold Price $435,000
Property Type Single Family Home
Sub Type Detached Single
Listing Status Sold
Purchase Type For Sale
Square Footage 2,624 sqft
Price per Sqft $165
Subdivision Weslake
MLS Listing ID 12409831
Sold Date 08/19/25
Bedrooms 4
Full Baths 2
Half Baths 1
HOA Fees $75/mo
Year Built 1998
Annual Tax Amount $8,912
Tax Year 2024
Lot Dimensions 60X175
Property Sub-Type Detached Single
Property Description
Welcome to this beautiful 4-bedroom, 2.5-bathroom home with a 2-car garage and partially finished basement, perfectly situated on a cul-de-sac in the Weslake community. A large, inviting front porch and well maintained landscaping offer impressive curb appeal from the start. Step inside to a grand entryway featuring dual coat closets and a mix of hardwood flooring and carpet throughout the main level. Enjoy elegant entertaining in the formal living and dining rooms, showcasing high ceilings and abundant natural light. The expansive kitchen is a chef's dream, complete with a center island, large pantry closet, ample cabinet space, stainless steel appliances, and a separate breakfast area. A spacious family room with a cozy fireplace, a private first-floor office, and a convenient laundry room complete the main level. Upstairs, the double staircase leads to four generously sized bedrooms. The luxurious primary suite boasts vaulted ceilings, an oversized walk-in closet, and a spa-like en suite with dual sinks, a separate water closet, a jetted soaking tub, and a walk-in shower. Three more bedrooms offer large closets, ceiling fans, and plenty of space. The partially finished basement includes a great room area, designated storage rooms, and a crawl space for even more storage options. Enjoy tranquil pond views and open field behind your large backyard, with a spacious patio, ideal for outdoor gatherings. As part of the Weslake subdivision, you'll also have access to fantastic community amenities including a clubhouse, playgrounds, exercise room, and pool - all only a short walk away! Don't miss your chance to own this exceptional home in a prime location!
Location
State IL
County Will
Area Romeoville
Rooms
Basement Partially Finished, Crawl Space, Full
Interior
Interior Features Walk-In Closet(s), Pantry
Heating Natural Gas
Cooling Central Air
Flooring Carpet, Wood
Fireplaces Number 1
Fireplaces Type Wood Burning, Gas Starter
Equipment CO Detectors, Ceiling Fan(s), Sump Pump
Fireplace Y
Appliance Range, Microwave, Dishwasher, Refrigerator, Washer, Dryer, Disposal, Humidifier
Laundry Main Level, Gas Dryer Hookup
Exterior
Garage Spaces 2.0
Community Features Clubhouse, Park, Pool, Curbs, Sidewalks, Street Lights
Roof Type Asphalt
Building
Building Description Vinyl Siding,Brick, No
Sewer Public Sewer
Water Public
Level or Stories 2 Stories
Structure Type Vinyl Siding,Brick
New Construction false
Schools
Elementary Schools Creekside Elementary School
Middle Schools John F Kennedy Middle School
High Schools Plainfield East High School
School District 202 , 202, 202
Others
HOA Fee Include Clubhouse,Exercise Facilities,Pool
Ownership Fee Simple
Special Listing Condition Home Warranty
Read Less

© 2025 Listings courtesy of MRED as distributed by MLS GRID. All Rights Reserved.
Bought with David Neven • Karges Realty
GET MORE INFORMATION



