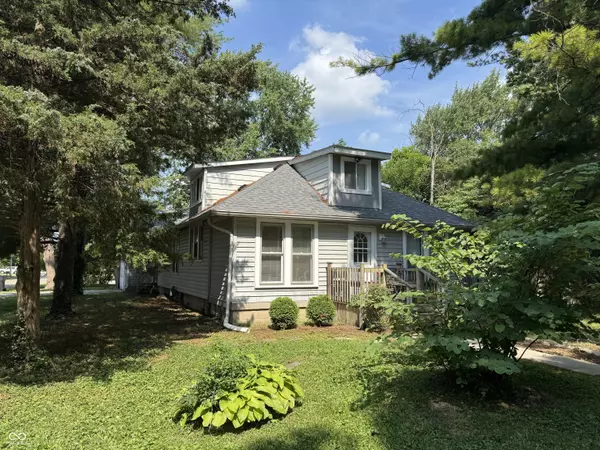For more information regarding the value of a property, please contact us for a free consultation.
2002 N Audubon RD Indianapolis, IN 46218
Want to know what your home might be worth? Contact us for a FREE valuation!

Our team is ready to help you sell your home for the highest possible price ASAP
Key Details
Sold Price $145,800
Property Type Single Family Home
Sub Type Single Family Residence
Listing Status Sold
Purchase Type For Sale
Square Footage 1,900 sqft
Price per Sqft $76
Subdivision Arlington Heights
MLS Listing ID 22050374
Sold Date 08/18/25
Bedrooms 3
Full Baths 1
HOA Y/N No
Year Built 1930
Tax Year 2024
Lot Size 7,405 Sqft
Acres 0.17
Property Sub-Type Single Family Residence
Property Description
Nestled at 2002 N Audubon RD, INDIANAPOLIS, IN, this single-family residence presents an inviting home, ready to be lived in and loved. The living room offers an atmosphere of comfortable elegance, accentuated by crown molding and a beamed ceiling. Imagine relaxing in this stylish space, enjoying the architectural details and creating a warm, welcoming environment for gatherings. The kitchen exudes charm with its shaker cabinets and wood wall, complemented by crown molding that adds a touch of sophistication. This is a space where culinary creations and cherished memories can be made, combining functionality with a pleasing aesthetic. The bathroom features a tiled walk-in shower, offering a spa-like experience within the comforts of home, designed for both relaxation and convenience. This property features a deck, perfect for outdoor entertaining or simply enjoying the tranquility of the woods view, while a fire pit promises cozy evenings under the stars. With 3 bedrooms and 1 full bathroom within 1694 square feet of living space, this home offers ample room to live comfortably on a 7362 square foot lot, thoughtfully constructed in 1930. This property offers the perfect blend of classic charm and modern comfort, creating a truly special place to call home.
Location
State IN
County Marion
Rooms
Basement Unfinished
Main Level Bedrooms 2
Interior
Interior Features Wood Work Stained, Eat-in Kitchen, Entrance Foyer, Vaulted Ceiling(s)
Heating Forced Air, Electric, Wood Stove, Baseboard
Cooling Central Air
Fireplaces Number 1
Fireplaces Type Living Room
Equipment Smoke Alarm
Fireplace Y
Appliance None, Electric Water Heater, Microwave, Refrigerator
Exterior
Exterior Feature Fire Pit
Garage Spaces 2.0
Utilities Available Water Connected
View Y/N true
View Trees/Woods
Building
Story One, One and One Half
Foundation Block
Water Public
Architectural Style Traditional
Structure Type Vinyl Siding
New Construction false
Schools
School District Msd Warren Township
Read Less

© 2025 Listings courtesy of MIBOR as distributed by MLS GRID. All Rights Reserved.
GET MORE INFORMATION



