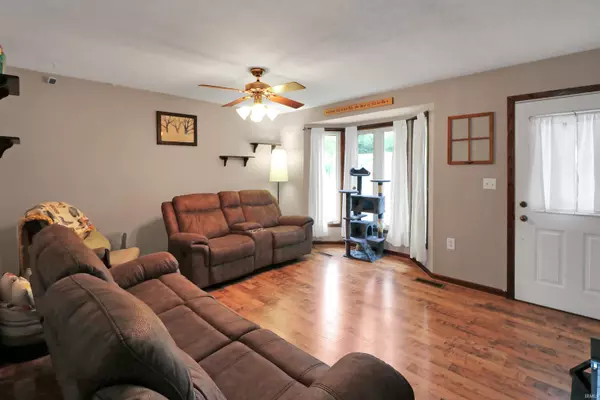For more information regarding the value of a property, please contact us for a free consultation.
924 N Wagonwheel Trail Lafayette, IN 47909
Want to know what your home might be worth? Contact us for a FREE valuation!

Our team is ready to help you sell your home for the highest possible price ASAP
Key Details
Sold Price $242,000
Property Type Single Family Home
Sub Type Site-Built Home
Listing Status Sold
Purchase Type For Sale
Square Footage 1,464 sqft
Subdivision Rolling Hills
MLS Listing ID 202523697
Sold Date 08/15/25
Style Tri-Level
Bedrooms 3
Full Baths 1
Half Baths 1
Abv Grd Liv Area 1,464
Total Fin. Sqft 1464
Year Built 1957
Annual Tax Amount $951
Tax Year 2024
Lot Size 10,018 Sqft
Property Sub-Type Site-Built Home
Property Description
Discover the perfect blend of space and style in a tri-level home! Offering multiple living areas across three thoughtfully designed levels, this home provides the ideal layout for both everyday living and entertaining. The main floor features an open living room and a eat-in kitchen with some newer appliances. Just a few steps down, enjoy a spacious family room great for just chilling out watching a movie or reading a book along with an updated bathroom in 2024. Upstairs, you'll find 3 bedrooms and an updated bathroom in 2017. Nice sized backyard great for cookouts or just hanging out. Furnace new in 2019 and roof new in 2019. Skylight also new in 2019. Garage door opener approximately 2 years old. Conveniently located near schools, shopping, and much more.
Location
State IN
County Tippecanoe County
Area Tippecanoe County
Direction S 9th St, right on N Wagonwheel Trail, home on right
Rooms
Family Room 17 x 19
Basement Partial Basement, Partially Finished
Kitchen Main, 16 x 11
Interior
Heating Gas, Forced Air
Cooling Central Air
Flooring Carpet, Laminate
Fireplaces Type None
Appliance Dishwasher, Microwave, Refrigerator, Oven-Electric, Range-Electric, Water Heater Gas
Laundry Lower, 19 x 7
Exterior
Parking Features Attached
Garage Spaces 2.0
Fence Wood
Amenities Available Cable Available, Ceiling Fan(s), Countertops-Laminate, Detector-Smoke, Disposal, Eat-In Kitchen, Garage Door Opener, Patio Open, Tub/Shower Combination
Roof Type Asphalt,Shingle
Building
Lot Description 6-9.999
Foundation Partial Basement, Partially Finished
Sewer City
Water City
Architectural Style Other
Structure Type Vinyl
New Construction No
Schools
Elementary Schools Wea Ridge
Middle Schools Wea Ridge
High Schools Mc Cutcheon
School District Tippecanoe School Corp.
Others
Financing Cash,Conventional,FHA,VA
Read Less

IDX information provided by the Indiana Regional MLS
Bought with Tyler Hershman • Indiana Integrity REALTORS
GET MORE INFORMATION



