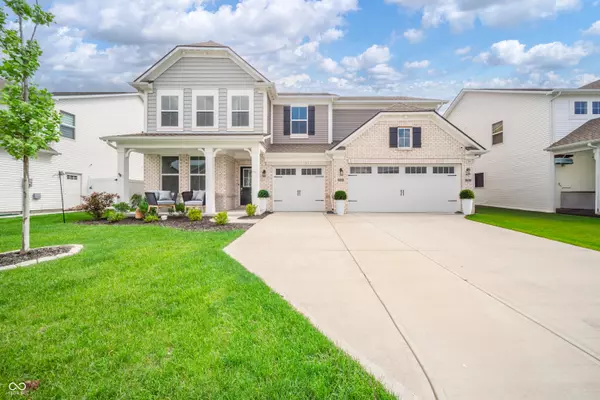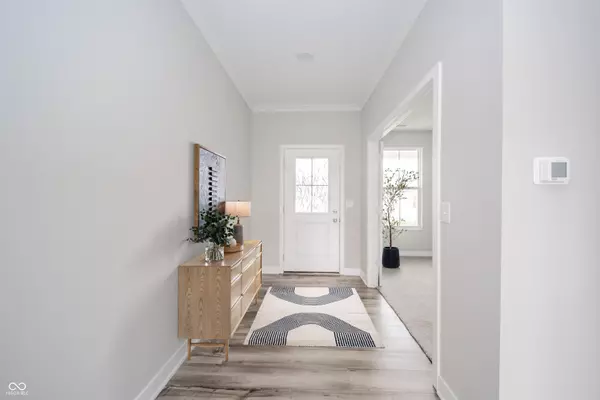For more information regarding the value of a property, please contact us for a free consultation.
9369 Casey RD Pendleton, IN 46064
Want to know what your home might be worth? Contact us for a FREE valuation!

Our team is ready to help you sell your home for the highest possible price ASAP
Key Details
Sold Price $423,000
Property Type Single Family Home
Sub Type Single Family Residence
Listing Status Sold
Purchase Type For Sale
Square Footage 3,015 sqft
Price per Sqft $140
Subdivision Springbrook
MLS Listing ID 22040606
Sold Date 08/12/25
Bedrooms 4
Full Baths 2
Half Baths 1
HOA Fees $33/ann
HOA Y/N Yes
Year Built 2022
Tax Year 2024
Lot Size 8,712 Sqft
Acres 0.2
Property Sub-Type Single Family Residence
Property Description
Discover comfort, space, and style in this stunning 4-bedroom, 2.5-bath home designed with modern smart living in mind. Featuring an open-concept layout, this home centers around a beautifully appointed kitchen with a large center island, 42" high cabinetry, a wall of upper and lower cabinets, and a walk-in pantry-perfect for cooking, gathering, and entertaining. The kitchen flows effortlessly into the great room and the expanded morning room, creating a warm and inviting space filled with natural light. The main floor also includes an upgraded 7x7 sunroom and a mudroom with built-in cubbies to keep everything organized. A 3-car attached garage offers plenty of storage space for your tools, toys, and vehicles. Upstairs, you'll find four spacious bedrooms plus a versatile loft-ideal as a media room, play area, or home office. The private upstairs laundry room adds everyday convenience, while ample closets throughout the home provide room for everything. Enjoy community amenities including a pool, pool house, playground, walking trails, and a scenic pond. Located just minutes from the shopping, dining, and entertainment at Hamilton Town Center, with easy access to I-69 and the charming town of Pendleton, this home perfectly blends suburban convenience with small-town charm. Don't miss this opportunity to own a thoughtfully designed home built for modern living and effortless entertaining. *some photos are virtually staged
Location
State IN
County Madison
Interior
Interior Features Attic Access, Kitchen Island, Pantry, Smart Thermostat, Storage, Walk-In Closet(s), Wood Work Painted
Cooling Central Air
Fireplaces Number 1
Fireplaces Type Gas Log, Great Room
Equipment Smoke Alarm
Fireplace Y
Appliance Dishwasher, Dryer, Electric Water Heater, Disposal, MicroHood, Gas Oven, Refrigerator, Washer, Water Softener Owned
Exterior
Exterior Feature Smart Lock(s)
Garage Spaces 3.0
Utilities Available Electricity Connected, Natural Gas Connected, Sewer Connected, Water Connected
Building
Story Two
Foundation Slab
Water Public
Architectural Style Traditional
Structure Type Brick,Vinyl Siding,Vinyl With Brick
New Construction false
Schools
Elementary Schools Maple Ridge Elementary School
Middle Schools Pendleton Heights Middle School
High Schools Pendleton Heights High School
School District South Madison Com Sch Corp
Others
HOA Fee Include Entrance Common,Insurance,ParkPlayground,Management
Ownership Mandatory Fee
Read Less

© 2025 Listings courtesy of MIBOR as distributed by MLS GRID. All Rights Reserved.
GET MORE INFORMATION




