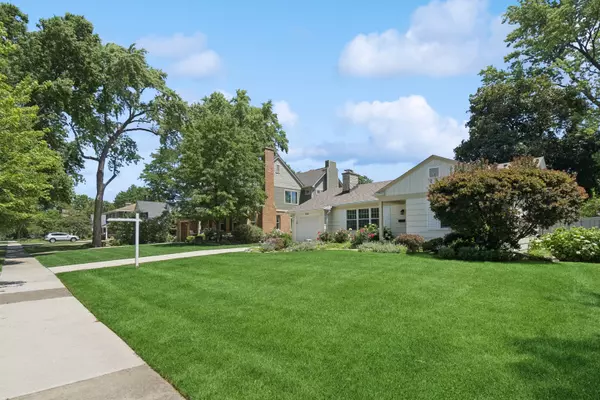For more information regarding the value of a property, please contact us for a free consultation.
3921 Franklin AVE Western Springs, IL 60558
Want to know what your home might be worth? Contact us for a FREE valuation!

Our team is ready to help you sell your home for the highest possible price ASAP
Key Details
Sold Price $510,000
Property Type Single Family Home
Sub Type Detached Single
Listing Status Sold
Purchase Type For Sale
Square Footage 1,226 sqft
Price per Sqft $415
MLS Listing ID 12399022
Sold Date 08/12/25
Style Ranch
Bedrooms 2
Full Baths 1
Year Built 1948
Annual Tax Amount $6,898
Tax Year 2023
Lot Size 7,840 Sqft
Lot Dimensions 60 X 131
Property Sub-Type Detached Single
Property Description
Welcome to this charming 2 bedroom, 1 bathroom home perfectly positioned on a 60 x 131 ft lot in an ideal Western Springs location with convenient access to schools, train and downtown. Step inside to discover generous room sizes throughout, highlighted by a tastefully designed kitchen and a welcoming first floor family room that overlooks a beautifully landscaped yard. The outdoor space truly shines with a spacious deck perfect for entertaining guests or relaxing in your private oasis, complemented by a convenient sprinkler system to maintain the beautiful landscaping. Below, the basement offers a rec room with tremendous potential for customization and improvement to suit your lifestyle needs. This well appointed home combines comfort, location and opportunity in one exceptional package.
Location
State IL
County Cook
Area Western Springs
Rooms
Basement Partially Finished, Crawl Space, Partial
Interior
Interior Features 1st Floor Bedroom
Heating Natural Gas, Forced Air
Cooling Central Air
Flooring Hardwood
Fireplaces Number 2
Fireplaces Type Wood Burning, Gas Log
Equipment CO Detectors, Ceiling Fan(s), Sump Pump, Sprinkler-Lawn, Radon Mitigation System
Fireplace Y
Appliance Range, Microwave, Dishwasher, Refrigerator, Washer, Dryer, Humidifier
Exterior
Garage Spaces 1.0
Community Features Park, Pool, Tennis Court(s)
Roof Type Asphalt
Building
Building Description Cedar, No
Sewer Public Sewer
Water Shared Well
Structure Type Cedar
New Construction false
Schools
Elementary Schools Field Park Elementary School
Middle Schools Mcclure Junior High School
High Schools Lyons Twp High School
School District 101 , 101, 204
Others
HOA Fee Include None
Ownership Fee Simple
Special Listing Condition None
Read Less

© 2025 Listings courtesy of MRED as distributed by MLS GRID. All Rights Reserved.
Bought with Jennifer Griffin • River West Realty, Inc.
GET MORE INFORMATION



