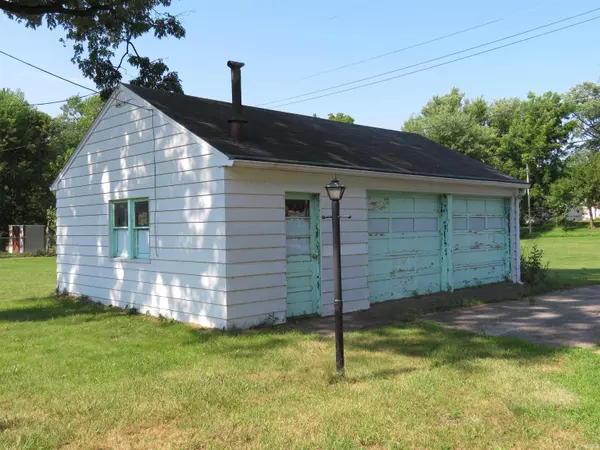For more information regarding the value of a property, please contact us for a free consultation.
123 Huron Street Goshen, IN 46526-2324
Want to know what your home might be worth? Contact us for a FREE valuation!

Our team is ready to help you sell your home for the highest possible price ASAP
Key Details
Sold Price $130,000
Property Type Single Family Home
Sub Type Site-Built Home
Listing Status Sold
Purchase Type For Sale
Square Footage 1,017 sqft
MLS Listing ID 202528701
Sold Date 08/08/25
Style One Story
Bedrooms 2
Full Baths 1
Abv Grd Liv Area 1,017
Total Fin. Sqft 1017
Year Built 1920
Annual Tax Amount $3,612
Tax Year 2025
Lot Size 8,276 Sqft
Property Sub-Type Site-Built Home
Property Description
Affordable home in a convenient Goshen location. Imagine the possibilities here! 2 BRs, updated bathroom, large living room with charming archway to the sunny dining room. Cheerful kitchen has tons of character and an abundance of cabinets, pantry closet & built-in ironing board. Enclosed front porch and the rear entry mudroom/laundry room both have knotty pine walls & ceilings. Updated Furnace, A/C and Water Heater heater in 2018. Oversized 2 car garage with workshop area is a plus! Lots of parking behind the home. Home will be sold As-Is and is priced accordingly. Taxes will be lower if owner occupied, no exemptions filed currently.
Location
State IN
County Elkhart County
Area Elkhart County
Zoning R-3 Multiple-Family Residential District
Direction On Huron St between Pike St and Lincoln Ave
Rooms
Basement Full Basement, Unfinished
Dining Room 15 x 9
Kitchen Main, 11 x 11
Interior
Heating Gas, Forced Air
Cooling Central Air
Appliance Refrigerator, Range-Electric, Sump Pump, Water Heater Gas, Water Softener-Owned
Laundry Main, 9 x 8
Exterior
Parking Features Detached
Garage Spaces 2.0
Amenities Available Ceiling Fan(s), Dryer Hook Up Electric, Foyer Entry, Main Floor Laundry, Washer Hook-Up
Building
Lot Description Level, 0-2.9999
Story 1
Foundation Full Basement, Unfinished
Sewer City
Water City
Architectural Style Bungalow, Ranch
Structure Type Aluminum
New Construction No
Schools
Elementary Schools West Goshen
Middle Schools Goshen
High Schools Goshen
School District Goshen Community Schools
Others
Financing Cash,Conventional
Read Less

IDX information provided by the Indiana Regional MLS
Bought with Michelle Tucker • Assurance Property Management & Realty Inc
GET MORE INFORMATION



