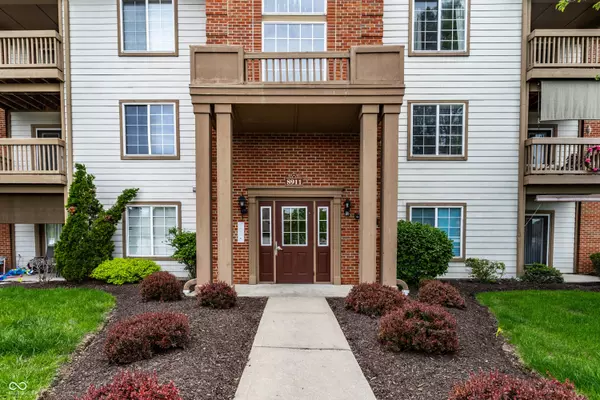For more information regarding the value of a property, please contact us for a free consultation.
8911 Hunters Creek DR #311 Indianapolis, IN 46227
Want to know what your home might be worth? Contact us for a FREE valuation!

Our team is ready to help you sell your home for the highest possible price ASAP
Key Details
Sold Price $161,000
Property Type Condo
Sub Type Condominium
Listing Status Sold
Purchase Type For Sale
Square Footage 1,100 sqft
Price per Sqft $146
Subdivision Creekside Crossing
MLS Listing ID 22034470
Sold Date 08/05/25
Bedrooms 2
Full Baths 2
HOA Fees $228/mo
HOA Y/N Yes
Year Built 2009
Tax Year 2024
Property Sub-Type Condominium
Property Description
Welcome to this well-maintained third-floor condo featuring 2 spacious bedrooms and 2 full bathrooms. Main living area has been freshly painted and in good condition, this open-concept home offers cathedral ceilings that create a bright and airy atmosphere. All appliances are included, making your move seamless. Enjoy the convenience of a detached garage, an additional parking spot, and low-maintenance living. The HOA dues cover water and garbage removal, giving you peace of mind. Take advantage of the community swimming pool, scenic walking trails, and peaceful pond - perfect for relaxation and recreation. Being sold as-is - don't miss this opportunity to own a beautiful, hassle-free home!
Location
State IN
County Marion
Rooms
Main Level Bedrooms 2
Interior
Interior Features Cathedral Ceiling(s), Walk-In Closet(s), Hardwood Floors, Breakfast Bar, Hi-Speed Internet Availbl
Heating Forced Air, Electric
Cooling Central Air
Equipment Smoke Alarm
Fireplace Y
Appliance Dishwasher, Dryer, Electric Water Heater, Disposal, Microwave, Electric Oven, Refrigerator, Washer, Water Softener Owned
Exterior
Garage Spaces 1.0
Utilities Available Cable Connected
Building
Story One
Foundation See Remarks
Water Public
Architectural Style Other
Structure Type Brick,Vinyl Siding
New Construction false
Schools
School District Perry Township Schools
Others
HOA Fee Include Association Home Owners,Clubhouse,Sewer,Maintenance Structure,Maintenance,Snow Removal,Trash,Walking Trails
Ownership Mandatory Fee
Read Less

© 2025 Listings courtesy of MIBOR as distributed by MLS GRID. All Rights Reserved.
GET MORE INFORMATION



