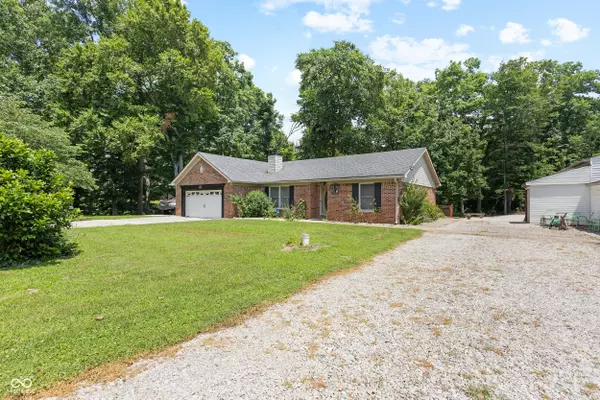For more information regarding the value of a property, please contact us for a free consultation.
10519 N Antioch RD Mooresville, IN 46158
Want to know what your home might be worth? Contact us for a FREE valuation!

Our team is ready to help you sell your home for the highest possible price ASAP
Key Details
Sold Price $387,500
Property Type Single Family Home
Sub Type Single Family Residence
Listing Status Sold
Purchase Type For Sale
Square Footage 1,587 sqft
Price per Sqft $244
Subdivision No Subdivision
MLS Listing ID 22047659
Sold Date 07/31/25
Bedrooms 3
Full Baths 2
HOA Y/N No
Year Built 1995
Tax Year 2024
Lot Size 1.210 Acres
Acres 1.21
Property Sub-Type Single Family Residence
Property Description
Welcome to your private retreat nestled on 1.21 wooded acres, offering the perfect blend of comfort, functionality, and space to spread out-inside and out. This 3-bedroom, 2-bathroom home boasts over 1,500 square feet of well-maintained living space, featuring a beautifully updated kitchen with stainless steel appliances (new within the last year), smart pull-out cabinet storage, and Wrap around deck with room to host, cook, and entertain with ease.Car enthusiasts, hobbyists, or those needing serious storage-this one's for you. The property includes a massive detached 5-car garage, fully powered and equipped with its own furnace for year-round use. There's also space to park recreation vehicles (RV,Boat, ATV's), plus an included car lift and air compressor (negotiable at the right price), making this a dream setup for gearheads or anyone running a workshop from home.The home's major mechanicals-including furnace, A/C, water heater, and roof-were all updated roughly 8 years ago, giving you peace of mind. A radon mitigation system was also installed 5 years ago for added health and safety.Whether you're looking for a functional homestead, a versatile property with workshop potential, or just want space to roam and room to grow-this property checks all the boxes. Schedule your private showing today and experience everything this hidden gem has to offer.
Location
State IN
County Morgan
Rooms
Main Level Bedrooms 3
Kitchen Kitchen Updated
Interior
Interior Features Attic Access, Breakfast Bar, Vaulted Ceiling(s), Kitchen Island, Entrance Foyer, Hardwood Floors, Eat-in Kitchen, Walk-In Closet(s)
Heating Electric
Cooling Central Air
Fireplaces Number 1
Fireplaces Type Gas Log, Masonry, Wood Burning
Equipment Radon System
Fireplace Y
Appliance Dishwasher, Disposal, MicroHood, Electric Oven, Refrigerator, Water Heater, Water Softener Owned
Exterior
Exterior Feature Fire Pit
Garage Spaces 4.0
Utilities Available Cable Available, Electricity Connected
View Y/N false
Building
Story One
Foundation Block
Water Private
Architectural Style Ranch
Structure Type Brick,Vinyl Siding
New Construction false
Schools
Elementary Schools Monrovia Elementary School
Middle Schools Monrovia Middle School
High Schools Monrovia High School
School District Monroe-Gregg School District
Read Less

© 2025 Listings courtesy of MIBOR as distributed by MLS GRID. All Rights Reserved.
GET MORE INFORMATION



