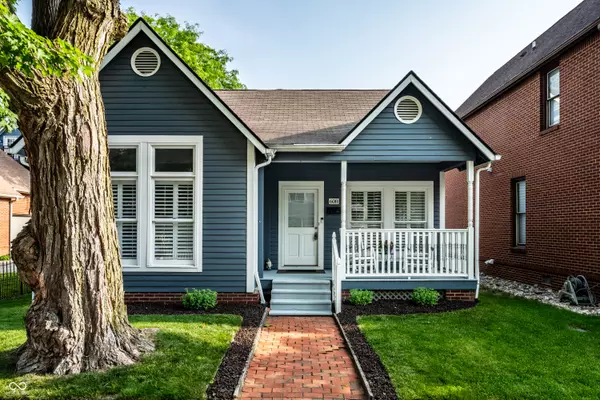For more information regarding the value of a property, please contact us for a free consultation.
608 E 9th ST Indianapolis, IN 46202
Want to know what your home might be worth? Contact us for a FREE valuation!

Our team is ready to help you sell your home for the highest possible price ASAP
Key Details
Sold Price $645,000
Property Type Single Family Home
Sub Type Single Family Residence
Listing Status Sold
Purchase Type For Sale
Square Footage 3,030 sqft
Price per Sqft $212
Subdivision Youngs Subdivision
MLS Listing ID 22042404
Sold Date 08/01/25
Bedrooms 3
Full Baths 2
Half Baths 1
HOA Y/N No
Year Built 1990
Tax Year 2025
Lot Size 3,920 Sqft
Acres 0.09
Property Sub-Type Single Family Residence
Property Description
Nestled in the heart of the historic Chatham Arch neighborhood sits this newer-built home - just steps from Mass Ave and the Bottleworks District. A welcoming covered front porch invites you to take in the tree-lined streets and stunning neighborhood architecture. Inside, tall ceilings, rich hardwood floors, and custom plantation shutters create a warm, upscale feel throughout the main level. The spacious living room offers a lovely view of the front lawn and flows seamlessly into a kitchen designed for gathering - complete with granite countertops, a breakfast bar, stainless steel appliances, and a pantry. The adjoining dining area shines with natural light and a vaulted ceiling. A rare main-level primary suite makes single-level living a breeze, complemented by two additional bedrooms. Both full bathrooms on the main level feature double vanities, marble countertops, and custom tile. Upstairs, a versatile loft with its own half bath offers the perfect flex space - ideal for a home office, media room, or guest retreat. Downstairs, the expansive finished basement is a true rarity in Chatham Arch and opens up endless possibilities for recreation, fitness, or hobbies. Step outside to a fully fenced backyard featuring an oversized patio with custom pergola and a stone pathway - your private oasis for relaxing or entertaining. There's a private 1-car garage plus permitted street parking. This spacious gem combines modern amenities with timeless character, all in one of downtown Indy's most coveted neighborhoods.
Location
State IN
County Marion
Rooms
Basement Daylight, Full, Partially Finished
Main Level Bedrooms 3
Kitchen Kitchen Some Updates
Interior
Interior Features High Ceilings, Paddle Fan, Hardwood Floors, Hi-Speed Internet Availbl, Eat-in Kitchen, Pantry, Smart Thermostat, Walk-In Closet(s), Wood Work Painted
Heating Forced Air, Natural Gas
Cooling Central Air
Equipment Security Alarm Paid, Smoke Alarm
Fireplace Y
Appliance Dishwasher, Dryer, Disposal, Gas Water Heater, MicroHood, Gas Oven, Refrigerator, Washer
Exterior
Exterior Feature Smart Lock(s)
Garage Spaces 1.0
Utilities Available Cable Available, Electricity Connected, Natural Gas Connected, Sewer Connected, Water Connected
View Y/N true
View Neighborhood
Building
Story One and One Half
Foundation Concrete Perimeter
Water Public
Architectural Style Traditional
Structure Type Wood Brick
New Construction false
Schools
School District Indianapolis Public Schools
Read Less

© 2025 Listings courtesy of MIBOR as distributed by MLS GRID. All Rights Reserved.
GET MORE INFORMATION



