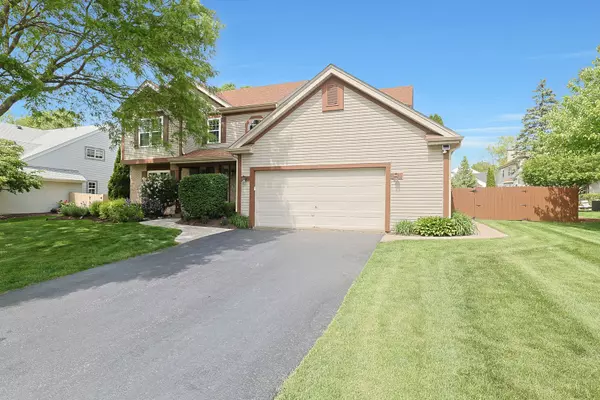For more information regarding the value of a property, please contact us for a free consultation.
585 Meadowview DR Wauconda, IL 60084
Want to know what your home might be worth? Contact us for a FREE valuation!

Our team is ready to help you sell your home for the highest possible price ASAP
Key Details
Sold Price $500,085
Property Type Single Family Home
Sub Type Detached Single
Listing Status Sold
Purchase Type For Sale
Square Footage 3,095 sqft
Price per Sqft $161
MLS Listing ID 12386876
Sold Date 07/31/25
Bedrooms 4
Full Baths 2
Half Baths 1
HOA Fees $10/ann
Year Built 1994
Annual Tax Amount $10,364
Tax Year 2023
Lot Size 0.260 Acres
Lot Dimensions 90X125
Property Sub-Type Detached Single
Property Description
Nestled in the highly sought-after Aspen Grove subdivision, this exquisite move-in ready home seamlessly blends style, comfort, and functionality. Upon entry, a grand foyer welcomes you with soaring ceilings and an open, airy atmosphere. The light and bright kitchen features quartz countertops, stainless steel appliances, and a convenient beverage fridge-ideal for entertaining. Adjacent, the inviting family room boasts a striking wood-burning fireplace and elegant crown molding, creating a warm and cozy retreat. A formal living and dining area provides flexibility, perfect for a sophisticated home office or charming playroom. Sliding doors lead to a beautifully landscaped, fenced-in backyard with a spacious paver patio-an idyllic setting for outdoor gatherings or peaceful mornings. Upstairs, four generous bedrooms ensure comfort and privacy. The luxurious primary suite features a walk-in closet and an en suite with a spacious walk-in shower and ample storage. The hall bathroom impresses with newly tiled flooring and a stylish double vanity. The finished basement, newly painted, offers exceptional entertaining space complete with a dry bar. An oversized two-car garage provides ample storage. Conveniently located across from a beautifully maintained park, this home offers an ideal setting for children to play and build connections. Thoughtful upgrades, including fresh neutral paint, modern windows, newer furnace and a/c, a Culligan water filtration system, newer hot water heater, and updated gutters, ensure effortless living. A rare find in an outstanding neighborhood-don't miss out. Schedule your showing today!
Location
State IL
County Lake
Area Wauconda
Rooms
Basement Partially Finished, Partial
Interior
Heating Forced Air
Cooling Central Air
Fireplaces Number 1
Fireplace Y
Appliance Range, Microwave, Dishwasher, Refrigerator, Water Softener
Laundry In Unit
Exterior
Garage Spaces 2.0
Building
Building Description Vinyl Siding,Brick, No
Sewer Public Sewer
Water Lake Michigan
Structure Type Vinyl Siding,Brick
New Construction false
Schools
School District 118 , 118, 118
Others
HOA Fee Include Other
Ownership Fee Simple
Special Listing Condition None
Read Less

© 2025 Listings courtesy of MRED as distributed by MLS GRID. All Rights Reserved.
Bought with Cara Jahnke • Compass
GET MORE INFORMATION



