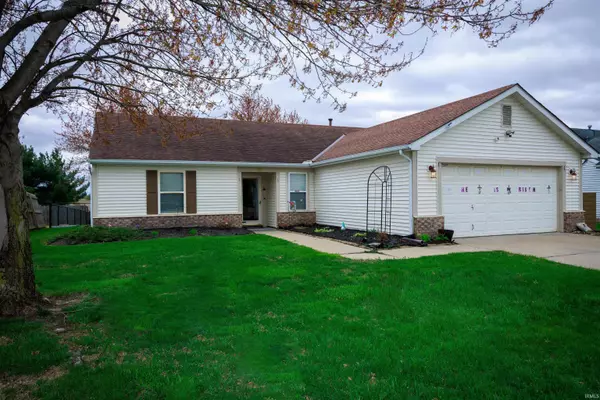For more information regarding the value of a property, please contact us for a free consultation.
127 Berwick Drive Lafayette, IN 47909
Want to know what your home might be worth? Contact us for a FREE valuation!

Our team is ready to help you sell your home for the highest possible price ASAP
Key Details
Sold Price $269,900
Property Type Single Family Home
Sub Type Site-Built Home
Listing Status Sold
Purchase Type For Sale
Square Footage 1,420 sqft
Subdivision Stratford Glen
MLS Listing ID 202516822
Sold Date 07/31/25
Style One Story
Bedrooms 3
Full Baths 2
Abv Grd Liv Area 1,420
Total Fin. Sqft 1420
Year Built 1996
Annual Tax Amount $1,518
Lot Size 10,454 Sqft
Property Sub-Type Site-Built Home
Property Description
Back on the Market due to no fault of the home. You'll find this well maintained home nearly on the doorsteps of Mcutcheon High School directly across the street in Stratford Glen Subdivision. This 3 bed, 2 bath with En suite home is perfect for the young family, or for downsizing. It has a fenced backyard with patio & storage shed perfect for pets, entertaining, or children playing outdoors. Many recent updates are included: 2023 new furnace & air, garage door opener. 2021 Roof, new water heater & Softener, carpet in 2 rooms, 2019 flooring in main area. Also recently updated are the sliding back doors in 2025 and recently added ring doorbell security system with many features. Don't miss out, this one is perfect for many Buyers!
Location
State IN
County Tippecanoe County
Area Tippecanoe County
Direction GPS Friendly
Rooms
Basement Slab
Kitchen Main, 13 x 12
Interior
Heating Gas, Forced Air
Cooling Central Air
Flooring Carpet, Laminate
Fireplaces Type Living/Great Rm, Gas Log
Appliance Dishwasher, Microwave, Refrigerator, Range-Electric, Water Heater Gas
Laundry Main, 8 x 6
Exterior
Parking Features Attached
Garage Spaces 2.0
Fence Chain Link
Amenities Available 1st Bdrm En Suite, Alarm System-Sec. Cameras, Main Level Bedroom Suite
Roof Type Shingle
Building
Lot Description 0-2.9999
Story 1
Foundation Slab
Sewer City
Water City
Architectural Style Ranch
Structure Type Vinyl
New Construction No
Schools
Elementary Schools Mayflower Mill
Middle Schools Southwestern
High Schools Mc Cutcheon
School District Tippecanoe School Corp.
Read Less

IDX information provided by the Indiana Regional MLS
Bought with Sherry Cole • Keller Williams Lafayette
GET MORE INFORMATION



