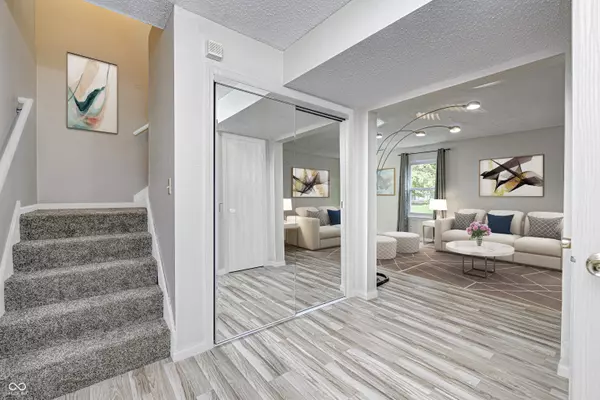For more information regarding the value of a property, please contact us for a free consultation.
10246 Liverpool WAY Indianapolis, IN 46236
Want to know what your home might be worth? Contact us for a FREE valuation!

Our team is ready to help you sell your home for the highest possible price ASAP
Key Details
Sold Price $238,000
Property Type Single Family Home
Sub Type Single Family Residence
Listing Status Sold
Purchase Type For Sale
Square Footage 1,440 sqft
Price per Sqft $165
Subdivision Kensington Commons
MLS Listing ID 22048187
Sold Date 07/31/25
Bedrooms 3
Full Baths 2
Half Baths 1
HOA Fees $16/ann
HOA Y/N Yes
Year Built 1999
Tax Year 2024
Lot Size 4,356 Sqft
Acres 0.1
Property Sub-Type Single Family Residence
Property Description
Charming 3-bedroom, 2.5-bath home in a prime location! Within walking/biking distance to restaurants, shopping, Fort Harrison State Park, the YMCA, library, and several other parks. This well-maintained home features fresh paint, new flooring, and newer triple pane windows. The primary suite includes a spacious walk-in closet. The updated kitchen offers modern convenience with some pull-out cabinetry, a lighted pantry, and appliances included. A removable board above the included washer/dryer provides extra space for small appliances, leaving your countertops clutter free. The insulated garage, complete with a WiFi-enabled opener, is perfect for projects or storage. Beautifully landscaped with mature shade trees that provide privacy and cooling in the summer!
Location
State IN
County Marion
Rooms
Kitchen Kitchen Galley, Kitchen Some Updates
Interior
Interior Features Attic Access
Heating Forced Air, Electric
Cooling Central Air
Equipment Not Applicable
Fireplace Y
Appliance Dishwasher, Dryer, Disposal, Electric Oven, Refrigerator, Washer, Water Heater
Exterior
Garage Spaces 2.0
Building
Story Two
Foundation Slab
Water Public
Architectural Style Traditional
Structure Type Vinyl Siding
New Construction false
Schools
Elementary Schools Sunnyside Elementary School
Middle Schools Fall Creek Valley Middle School
High Schools Lawrence North High School
School District Msd Lawrence Township
Others
HOA Fee Include Maintenance,Snow Removal
Ownership Mandatory Fee
Read Less

© 2025 Listings courtesy of MIBOR as distributed by MLS GRID. All Rights Reserved.
GET MORE INFORMATION



